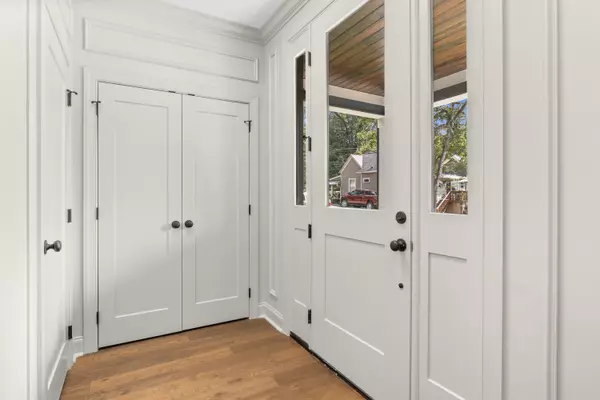
4 Beds
3 Baths
2,057 SqFt
4 Beds
3 Baths
2,057 SqFt
Key Details
Property Type Single Family Home
Sub Type Single Family Residence
Listing Status Pending
Purchase Type For Sale
Square Footage 2,057 sqft
Price per Sqft $286
MLS Listing ID 1520348
Bedrooms 4
Full Baths 3
Year Built 2025
Lot Size 7,405 Sqft
Acres 0.17
Lot Dimensions 102x132
Property Sub-Type Single Family Residence
Source Greater Chattanooga REALTORS®
Property Description
Inside, thoughtful design is evident in every detail. Dark engineered hardwood floors provide a rich foundation, while wainscoting and warm neutral wall colors add elegance. Each bathroom features quartz countertops and a shower that has been finished with inviting blue tile, lending extra charm throughout the home. With generous storage solutions, this property offers more practicality than many other new builds on the market.
The main level centers around a spacious open great room that seamlessly connects living, dining, and kitchen areas. The chef's kitchen stands out with a large island, seating for casual meals, gleaming quartz countertops with distinctive veining, and a custom wooden pantry. Upgraded Samsung Smart appliances including a microwave drawer and Signature Hardware plumbing fixtures elevate the overall look. The dining area flows naturally to a wide rear patio, perfect for entertaining or relaxing outdoors.
A guest bedroom with its own custom closet and a full bathroom with separate shower room complete the main floor, creating flexible space for visitors or family. Upstairs, a versatile landing works well as a den or home office. Vaulted ceilings in each bedroom bring an airy and inviting feel. The primary suite offers a peaceful escape with a spa-like bathroom featuring dual vanities, a walk-in shower, separate water closet, and a custom walk-in closet. Two additional bedrooms with custom wooden closets share a beautifully designed full bath, while a conveniently placed laundry closet adds ease to daily routines. Outside, the flat backyard offers ample space for pets, gardens, or play. With the Virginia Avenue Greenway and the newly renovated St. Elmo Park and Playground just a short stroll away and St. Elmo's restaurants and shops nearby, this home makes it easy to enjoy one of Chattanooga's most beloved neighborhoods.
Location
State TN
County Hamilton
Area 0.17
Rooms
Dining Room true
Interior
Interior Features Double Vanity, Eat-in Kitchen, En Suite, Granite Counters, Kitchen Island, Tub/shower Combo, Vaulted Ceiling(s), Walk-In Closet(s)
Heating Central, Electric, Natural Gas
Cooling Central Air, Electric
Flooring Tile
Fireplace No
Window Features Insulated Windows
Appliance Refrigerator, Range Hood, Microwave, Electric Range, Disposal, Dishwasher
Heat Source Central, Electric, Natural Gas
Laundry Laundry Room, Upper Level
Exterior
Exterior Feature None
Parking Features Gravel, Off Street
Garage Description Gravel, Off Street
Community Features Playground, Sidewalks
Utilities Available Electricity Connected, Sewer Connected, Water Connected
Roof Type Asphalt,Shingle
Porch Patio, Rear Porch
Garage No
Building
Lot Description City Lot, Level
Faces From downtown Chattanooga, head south on Broad Street towards St. Elmo; turn left on Tennessee Avenue and continue on St. Elmo Avenue; turn left on W 53rd Street; turn right on Beulah Ave, and make a quick left onto W 53rd Street. The home will be on the left.
Story Two
Foundation Brick/Mortar, Stone
Sewer Public Sewer
Water Public
Structure Type Fiber Cement
Schools
Elementary Schools Donaldson Elementary
Middle Schools East Lake Academy Of Fine Arts
High Schools Howard School Of Academics & Tech
Others
Senior Community No
Tax ID 167j Q 010.01
Security Features Fire Alarm
Acceptable Financing Cash, Conventional, FHA, VA Loan
Listing Terms Cash, Conventional, FHA, VA Loan


"My job is to find and attract mastery-based agents to the office, protect the culture, and make sure everyone is happy! "






