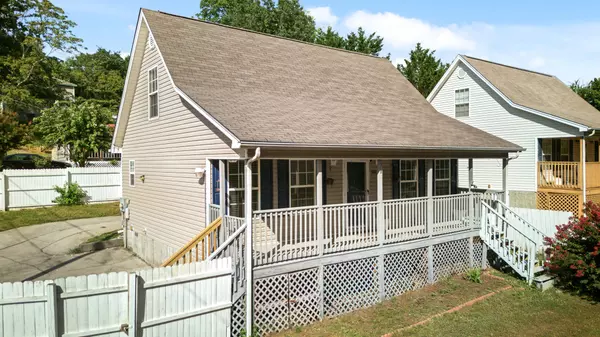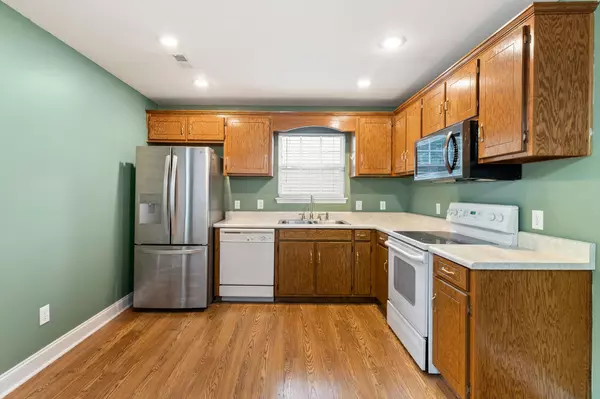
3 Beds
2 Baths
1,261 SqFt
3 Beds
2 Baths
1,261 SqFt
Key Details
Property Type Single Family Home
Sub Type Single Family Residence
Listing Status Active
Purchase Type For Sale
Square Footage 1,261 sqft
Price per Sqft $212
MLS Listing ID 1520334
Style Cape Cod,Ranch
Bedrooms 3
Full Baths 2
Year Built 2004
Lot Size 9,147 Sqft
Acres 0.21
Lot Dimensions 153x140
Property Sub-Type Single Family Residence
Source Greater Chattanooga REALTORS®
Property Description
The interior features a bright and airy living room with a custom-built entertainment system and a stylish, updated eat-in kitchen. Large windows throughout the home provide ample natural light, highlighting the fresh paint and modern finishes. The three generously sized bedrooms include a master suite with an en-suite bathroom. Both bathrooms have been tastefully renovated with contemporary fixtures and smart features, including a heated bidet in the upstairs bathroom.
Location
State TN
County Bradley
Area 0.21
Interior
Interior Features Bidet, Ceiling Fan(s), Eat-in Kitchen, En Suite, High Speed Internet, Laminate Counters, Plumbed, Primary Downstairs, Smart Camera(s)/Recording, Split Bedrooms, Storage, Tub/shower Combo, Walk-In Closet(s)
Heating Central, Electric
Cooling Ceiling Fan(s), Central Air
Flooring Carpet, Laminate, Tile
Fireplace Yes
Window Features Double Pane Windows,Vinyl Frames
Appliance Refrigerator, Plumbed For Ice Maker, Microwave, Free-Standing Refrigerator, Free-Standing Electric Range, Electric Water Heater, Electric Range, Dishwasher
Heat Source Central, Electric
Laundry Laundry Closet, Main Level
Exterior
Exterior Feature Private Yard, Rain Gutters, Storage
Parking Features Concrete, Off Street
Garage Description Concrete, Off Street
Pool None
Community Features None
Utilities Available Cable Available, Electricity Connected, Phone Available, Sewer Connected, Water Connected
Roof Type Shingle
Porch Front Porch, Porch, Porch - Covered
Garage No
Building
Lot Description Cleared, Corner Lot
Faces From 4035 Keith St NW Cleveland, TN 37312 Continue to Keith St NW 14 sec (171 ft) Turn right onto Keith St NW 47 sec (0.2 mi) Take N Ocoee St to TN-60 S/25th St NE 4 min (1.5 mi) Continue on TN-60 S/25th St NE to Hill St SE 5 min (3.2 mi) Continue on Hill St SE. Drive to 6th St SE
Story One, One and One Half
Foundation Block
Sewer Public Sewer
Water Public
Architectural Style Cape Cod, Ranch
Additional Building Outbuilding, Shed(s), Storage
Structure Type Block,Vinyl Siding
Schools
Elementary Schools Arnold Elementary
Middle Schools Cleveland Middle
High Schools Cleveland High
Others
Senior Community No
Tax ID 058h L 014.01
Security Features Security System
Acceptable Financing Cash, Conventional, FHA, VA Loan
Listing Terms Cash, Conventional, FHA, VA Loan
Special Listing Condition Standard


"My job is to find and attract mastery-based agents to the office, protect the culture, and make sure everyone is happy! "






