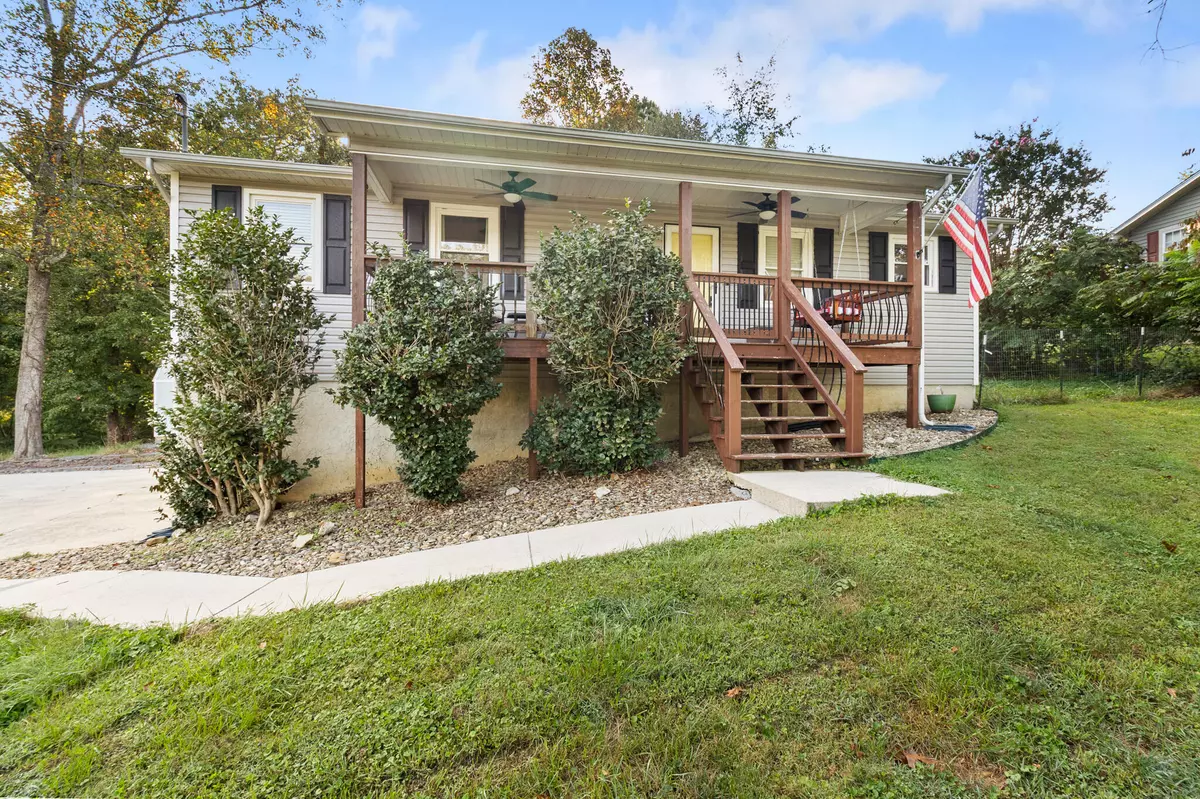
3 Beds
3 Baths
1,916 SqFt
3 Beds
3 Baths
1,916 SqFt
Key Details
Property Type Single Family Home
Sub Type Single Family Residence
Listing Status Pending
Purchase Type For Sale
Square Footage 1,916 sqft
Price per Sqft $169
MLS Listing ID 1520329
Style Ranch
Bedrooms 3
Full Baths 3
Year Built 1992
Lot Size 0.910 Acres
Acres 0.91
Lot Dimensions 105x177x34x261x77x434
Property Sub-Type Single Family Residence
Source Greater Chattanooga REALTORS®
Property Description
Step inside to a welcoming open floor plan on the main level, featuring three bedrooms and two full bathrooms on the main level. The living area is a perfect space for gathering, centered around a cozy, wood-burning fireplace—ideal for chilly evenings. The luxury vinyl flooring runs throughout the main level, providing a sleek and modern look with easy maintenance.
The finished basement expands the living space significantly, offering a finished bonus room that can be used as a fourth bedroom, home office, or media room. A full bathroom and a spacious two-car garage with plenty of storage complete the lower level.
Location
State TN
County Bradley
Area 0.91
Rooms
Basement Partially Finished
Interior
Interior Features Ceiling Fan(s), Plumbed, Recessed Lighting, Storage, Tub/shower Combo
Heating Electric, Wood
Cooling Ceiling Fan(s), Central Air, Electric
Flooring Luxury Vinyl
Fireplaces Number 1
Fireplaces Type Wood Burning
Fireplace Yes
Window Features Blinds,Insulated Windows
Appliance Water Softener Owned, Water Heater, Stainless Steel Appliance(s), Refrigerator, Plumbed For Ice Maker, Microwave, Ice Maker, Free-Standing Refrigerator, Free-Standing Electric Range, Electric Water Heater, Electric Range, Dishwasher, Bar Fridge
Heat Source Electric, Wood
Laundry Electric Dryer Hookup, Inside, Laundry Room, Lower Level, Sink, Washer Hookup
Exterior
Exterior Feature Rain Gutters
Parking Features Basement, Concrete, Driveway, Garage, Garage Door Opener, Garage Faces Side, Gravel
Garage Spaces 2.0
Garage Description Attached, Basement, Concrete, Driveway, Garage, Garage Door Opener, Garage Faces Side, Gravel
Pool None
Community Features None
Utilities Available Cable Available, Electricity Connected, Phone Available, Water Connected
Roof Type Shingle
Porch Covered, Front Porch, Porch, Porch - Covered, Rear Porch
Total Parking Spaces 2
Garage Yes
Building
Lot Description Back Yard, Cul-De-Sac, Few Trees, Landscaped, Many Trees
Faces 4035 Keith St NW Cleveland, TN 37312 Continue to Keith St NW 14 sec (171 ft) Turn right onto Keith St NW 47 sec (0.2 mi) Take N Ocoee St to TN-60 S/25th St NE 4 min (1.5 mi) Continue on TN-60 S to Blackburn Rd SE 7 min (4.9 mi) Follow Blackburn Rd SE to Somerset Dr SE in South Cleveland 4 min (1.4 mi) 3361 Somerset Dr SE Cleveland, TN 37323
Story One, One and One Half, Two
Foundation Block, Permanent
Sewer Septic Tank
Water Public
Architectural Style Ranch
Structure Type Vinyl Siding
Schools
Elementary Schools Waterville Elementary
Middle Schools Lake Forest Middle
High Schools Bradley Central High
Others
Senior Community No
Tax ID 065n K 024.00 000
Acceptable Financing Cash, Conventional, FHA, VA Loan
Listing Terms Cash, Conventional, FHA, VA Loan


"My job is to find and attract mastery-based agents to the office, protect the culture, and make sure everyone is happy! "






