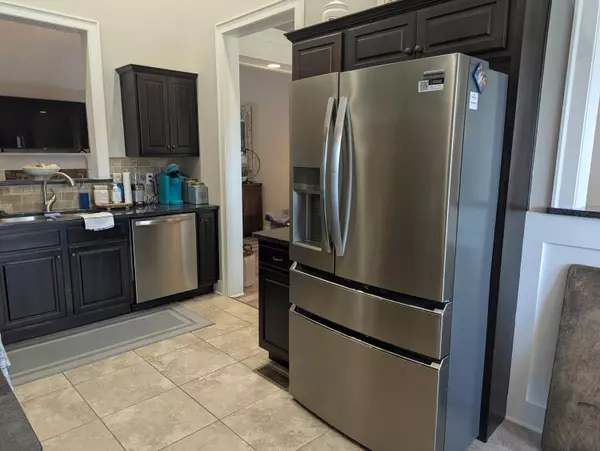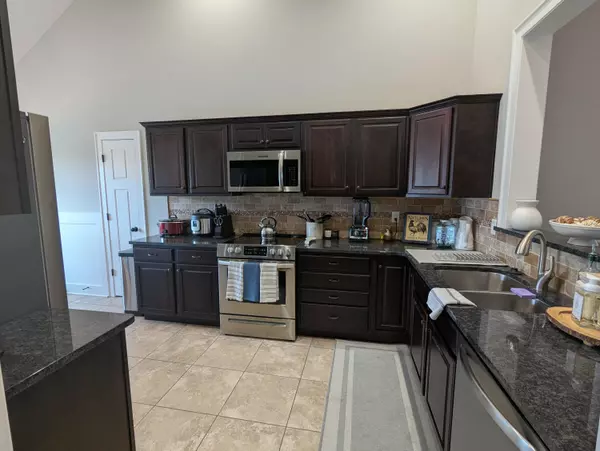
4 Beds
3 Baths
2,262 SqFt
4 Beds
3 Baths
2,262 SqFt
Key Details
Property Type Single Family Home
Sub Type Single Family Residence
Listing Status Active
Purchase Type For Sale
Square Footage 2,262 sqft
Price per Sqft $181
Subdivision Nature Trail
MLS Listing ID 1520324
Bedrooms 4
Full Baths 3
Year Built 2013
Lot Size 0.350 Acres
Acres 0.35
Lot Dimensions 80x190
Property Sub-Type Single Family Residence
Source Greater Chattanooga REALTORS®
Property Description
Location
State TN
County Hamilton
Area 0.35
Rooms
Basement Finished
Interior
Interior Features Ceiling Fan(s), Coffered Ceiling(s), Crown Molding, En Suite, High Speed Internet, Separate Shower, Tray Ceiling(s), Tub/shower Combo, Vaulted Ceiling(s), Walk-In Closet(s)
Heating Central
Cooling Central Air
Flooring Ceramic Tile, Luxury Vinyl
Fireplace Yes
Window Features Blinds
Appliance Refrigerator, Microwave, Electric Range, Dishwasher
Heat Source Central
Laundry Laundry Closet
Exterior
Exterior Feature Rain Gutters
Parking Features Driveway, Garage
Garage Spaces 2.0
Garage Description Attached, Driveway, Garage
Pool None
Community Features None
Utilities Available Cable Connected, Electricity Connected, Natural Gas Connected, Phone Available, Water Connected, Underground Utilities
Roof Type Shingle
Porch Deck
Total Parking Spaces 2
Garage Yes
Building
Lot Description Back Yard, Front Yard, Landscaped
Faces From Hwy 27 take Highwater Rd to Old Dayton Pike. Turn right onto Old Dayton Pike. Left on Lee Pike. Left on Pendergrass Rd. Right on Emery. Left on Nature Trail. Right on Jonas. Home on left.
Foundation Block, Brick/Mortar
Sewer Septic Tank
Water Public
Structure Type Vinyl Siding
Schools
Elementary Schools North Hamilton Co Elementary
Middle Schools Soddy-Daisy Middle
High Schools Soddy-Daisy High
Others
Senior Community No
Tax ID 033i B 070
Security Features Security System
Acceptable Financing Conventional, FHA, VA Loan
Listing Terms Conventional, FHA, VA Loan
Special Listing Condition Standard


"My job is to find and attract mastery-based agents to the office, protect the culture, and make sure everyone is happy! "






