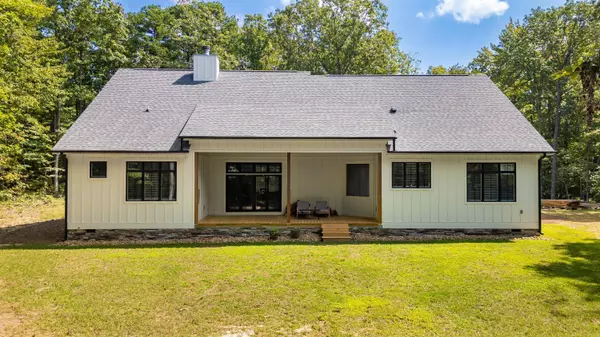
4 Beds
4 Baths
2,841 SqFt
4 Beds
4 Baths
2,841 SqFt
Key Details
Property Type Single Family Home
Sub Type Single Family Residence
Listing Status Active
Purchase Type For Sale
Square Footage 2,841 sqft
Price per Sqft $288
Subdivision Grandview
MLS Listing ID 1520322
Bedrooms 4
Full Baths 3
Half Baths 1
HOA Fees $100/ann
Year Built 2023
Lot Size 5.000 Acres
Acres 5.0
Lot Dimensions 217799
Property Sub-Type Single Family Residence
Source Greater Chattanooga REALTORS®
Property Description
This custom-built home sits on 5 private acres set back from the road and directly connects to nearly 2,800 acres of protected land with horse trails and hiking—perfect for those who love the outdoors. Built by a custom home builder, the property also offers flexibility for additional customization depending on the buyer's preferences.
As you arrive, you'll be greeted by a welcoming front porch. Step inside and enjoy 10-foot ceilings, a stunning stone wood-burning fireplace with custom built-in bookshelves, and an abundance of natural light streaming through high-quality windows. Designed to last, the home features 2x6 exterior walls, accent trim throughout, and solid red oak hardwood floors.
The open floor plan connects the living room seamlessly to the kitchen, which includes a bar-top island, a large walk-in pantry, and a dry bar—ideal for entertaining. The primary suite, along with the additional bedrooms, features crank windows that bring in the beauty of the surrounding nature. The primary bathroom offers a soaking tub, double sinks, and plenty of space to relax.
From the living room, sliding doors open to a spacious back porch overlooking a level backyard, the perfect place to unwind or host gatherings.
This is a rare opportunity to enjoy privacy, nature, and modern comforts in a thoughtfully built home. Schedule your showing today and experience the relaxing lifestyle this property has to offer!
Location
State TN
County Sequatchie
Area 5.0
Interior
Interior Features Bar, Ceiling Fan(s), Double Vanity, Dry Bar, High Ceilings, Kitchen Island, Pantry, Primary Downstairs, Soaking Tub, Stone Counters, Walk-In Closet(s)
Heating Central, Electric
Cooling Central Air, Electric
Flooring Carpet, Tile, Wood
Fireplaces Type Living Room, Wood Burning
Fireplace Yes
Window Features Double Pane Windows
Appliance Vented Exhaust Fan, Stainless Steel Appliance(s), Free-Standing Electric Range, Disposal, Dishwasher
Heat Source Central, Electric
Laundry Electric Dryer Hookup, Laundry Room, Main Level, Washer Hookup
Exterior
Exterior Feature Rain Gutters
Parking Features Concrete, Driveway, Garage, Garage Door Opener, Garage Faces Side, Gravel
Garage Spaces 2.0
Garage Description Attached, Concrete, Driveway, Garage, Garage Door Opener, Garage Faces Side, Gravel
Pool None
Community Features Park, Street Lights
Utilities Available Cable Available, Electricity Connected, Phone Available, Water Connected, Underground Utilities
Amenities Available Trail(s)
View Forest, Trees/Woods
Roof Type Shingle
Porch Covered, Deck, Porch - Covered
Total Parking Spaces 2
Garage Yes
Building
Lot Description Cul-De-Sac, Level, Private, Wooded, See Remarks
Faces Take US 127 North 2 miles from Sequatchie County line, turn right on Clearbrooks Drive at Grandview Stone Entrance. Left on Horseshoe Bend Rd. Home is on left.
Story Multi/Split
Foundation Block
Sewer Septic Tank
Water Public
Structure Type HardiPlank Type,Stone
Schools
Elementary Schools Griffith Elementary School
Middle Schools Sequatchie Middle
High Schools Sequatchie High
Others
HOA Fee Include None
Senior Community No
Tax ID 086 011.17
Acceptable Financing Cash, Conventional, FHA, VA Loan
Listing Terms Cash, Conventional, FHA, VA Loan


"My job is to find and attract mastery-based agents to the office, protect the culture, and make sure everyone is happy! "






