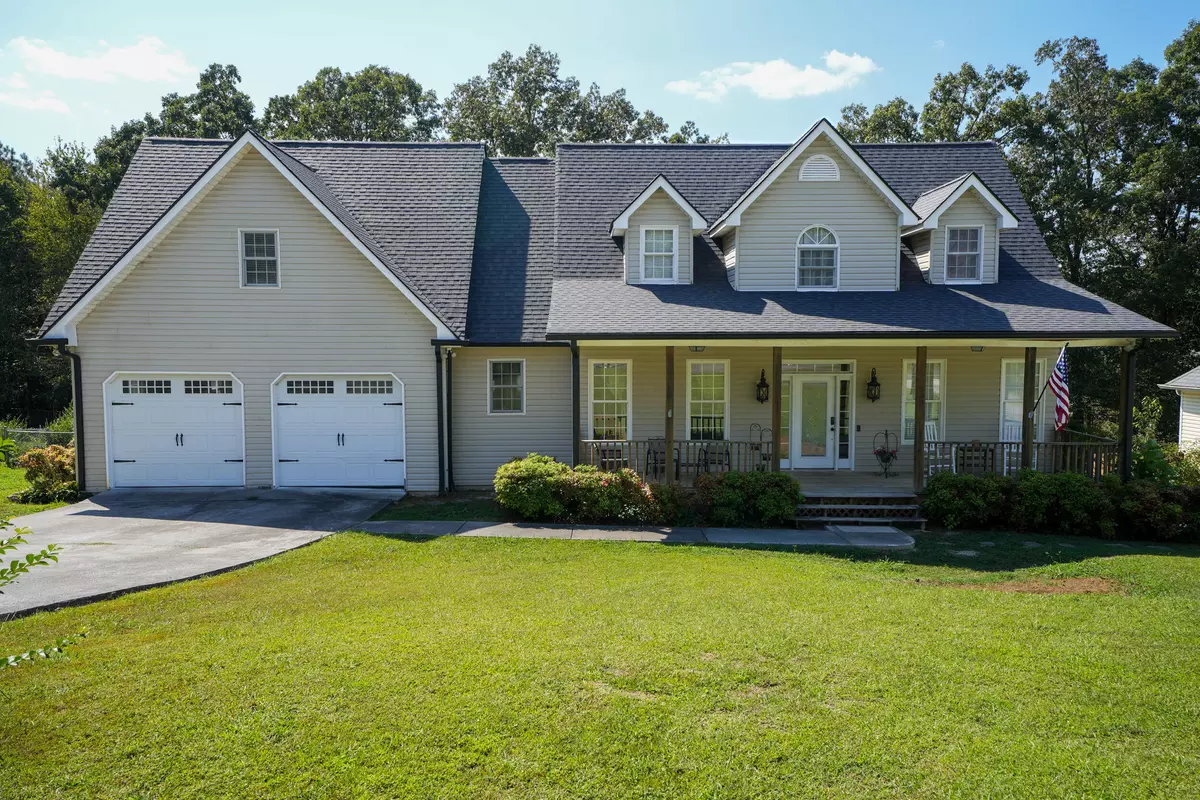
5 Beds
4 Baths
2,133 SqFt
5 Beds
4 Baths
2,133 SqFt
Open House
Sun Sep 28, 12:00pm - 3:00pm
Key Details
Property Type Single Family Home
Sub Type Single Family Residence
Listing Status Active
Purchase Type For Sale
Square Footage 2,133 sqft
Price per Sqft $187
Subdivision Woodlawn
MLS Listing ID 1520299
Style Contemporary
Bedrooms 5
Full Baths 3
Half Baths 1
Year Built 1999
Lot Size 0.440 Acres
Acres 0.44
Property Sub-Type Single Family Residence
Source Greater Chattanooga REALTORS®
Property Description
Nestled in a well maintained, established neighborhood, this spacious home offers comfort, convenience, and plenty of room to grow. With a few personal touches you can make it truly your own.
. Recent updates: Brand new flooring throughout, smooth ceilings, new roof (2022), new HVAC (2020), updated gutters and guards, and a fresh drop ceiling in the basement.
. Main level: A welcoming foyer, large living room and separate dining room, perfect for entertaining. The kitchen features new matching appliances and large pantry, with a nearby half bath and laundry room for added convenience. The spacious master bedrooms include an en suite bathroom that's ready for finishing touches. Extra tile is available for master bathroom flooring and shower.
Second level: Two oversized bedrooms, each with walk-in closets, plus a finished bonus room that boasts two additional large walk-in closets-ideal for storage, exercise space, or a home office. The second-floor bathroom has been beautifully updated with a tiled glass shower, new vanity and modern fixtures.
. Finished walkout basement. Fully wheelchair accessible with a complete second kitchen, bedroom, bathroom, ample storage, and private entry. The second driveway leads directly to the basement level with an additional parking pad, making it perfect for guests, in-laws or separate living space.
. Curb Appeal: Two driveway entries, an oversized double-car garage, fenced yard, and a classic rocking-chair front porch.
This home combines fresh updates with strong features already in place, offering the perfect opportunity to add your own style.
Schedule your private showings through Broker Bay
Location
State GA
County Whitfield
Area 0.44
Rooms
Basement Finished, Full
Interior
Interior Features Ceiling Fan(s), Double Closets, Double Vanity, En Suite, Entrance Foyer, In-Law Floorplan, Recessed Lighting, Separate Dining Room, Smart Light(s), Smart Thermostat, Soaking Tub, Walk-In Closet(s)
Heating Central
Cooling Ceiling Fan(s), Central Air
Flooring Tile, Vinyl
Inclusions Extra Tile and LVP flooring for completion of master bathroom.
Fireplace No
Window Features Double Pane Windows,Screens
Appliance Stainless Steel Appliance(s), Refrigerator, Range Hood, Microwave, Ice Maker, Free-Standing Refrigerator, Electric Range, Dishwasher
Heat Source Central
Laundry In Bathroom, Main Level
Exterior
Exterior Feature Lighting, Private Yard, Rain Gutters, Smart Light(s)
Parking Features Basement, Concrete, Driveway, Garage, Garage Door Opener, Garage Faces Front
Garage Spaces 2.0
Garage Description Attached, Basement, Concrete, Driveway, Garage, Garage Door Opener, Garage Faces Front
Community Features Street Lights
Utilities Available Cable Available, Electricity Available, Natural Gas Available, Water Connected, Underground Utilities
Roof Type Composition
Porch Covered, Deck, Front Porch, Porch - Screened, Rear Porch, Screened
Total Parking Spaces 2
Garage Yes
Building
Lot Description Cleared, Front Yard, Landscaped, Rectangular Lot
Faces North Cleveland Highway, take left at Williams Rd, first right Cherokee Trail NW, right onto Laura Drive, left onto Bethany Drive, home on the left.
Story Three Or More
Foundation Raised
Sewer Septic Tank
Water Public
Architectural Style Contemporary
Structure Type Vinyl Siding
Schools
Elementary Schools New Hope Elementary
Middle Schools New Hope Middle
High Schools Northwest Whitfield High
Others
Senior Community No
Tax ID 12-028-13-126
Security Features Carbon Monoxide Detector(s),Smoke Detector(s)
Acceptable Financing Cash, Conventional, FHA, VA Loan
Listing Terms Cash, Conventional, FHA, VA Loan


"My job is to find and attract mastery-based agents to the office, protect the culture, and make sure everyone is happy! "






