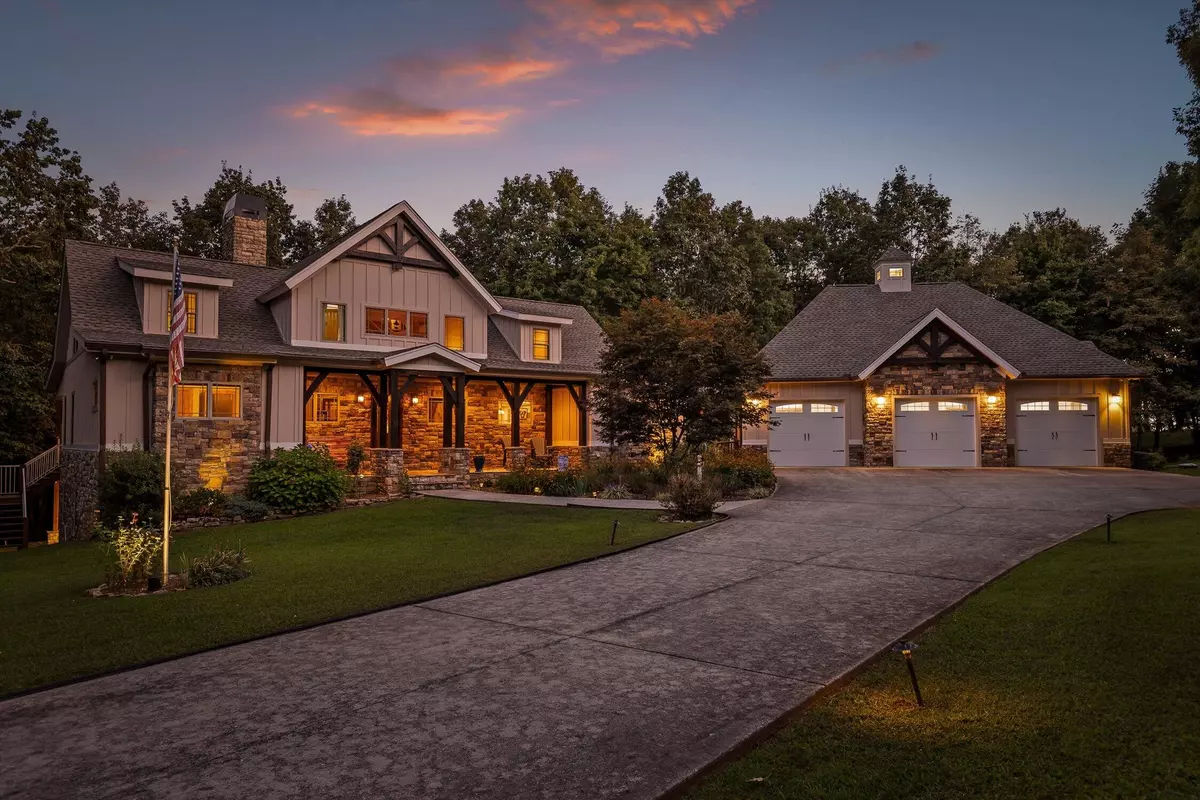
3 Beds
4 Baths
3,478 SqFt
3 Beds
4 Baths
3,478 SqFt
Key Details
Property Type Single Family Home
Sub Type Single Family Residence
Listing Status Active
Purchase Type For Sale
Square Footage 3,478 sqft
Price per Sqft $286
Subdivision Greenfields West
MLS Listing ID 1520286
Bedrooms 3
Full Baths 3
Half Baths 1
HOA Fees $1,275/ann
Year Built 2011
Lot Size 3.270 Acres
Acres 3.27
Lot Dimensions 3.27 acres
Property Sub-Type Single Family Residence
Source Greater Chattanooga REALTORS®
Property Description
The kitchen is equipped with stainless steel appliances, a wall oven and microwave, ample wood accents, and thoughtful finishes that make it as functional as it is inviting. A full laundry room with a sink and custom cabinetry adds everyday convenience. The primary suite is a true retreat, featuring dual closets and access to a covered porch overlooking the backyard. The luxurious primary bath is designed for indulgence, with heated floors, dual vanities, extensive cabinetry, a soaking tub, and a double rain shower. Additional bedrooms are well-appointed, and each bath throughout the home is finished with quality and style.
Beyond the home, Fredonia Mountain Nature Resort offers unmatched natural beauty and community amenities, including miles of walking, horseback riding, and UTV trails, along with lakes, waterfalls, and picnic areas. For outdoor enthusiasts, this property is more than a home—it's a lifestyle of serenity, adventure, and connection to nature. 392 Tunnie Point is a rare opportunity to own a private retreat in a gated community that celebrates the outdoors while offering the comforts of a finely crafted home.
Location
State TN
County Sequatchie
Area 3.27
Rooms
Basement Finished, Full
Interior
Interior Features Double Vanity, En Suite, Entrance Foyer, Granite Counters, High Ceilings, Open Floorplan, Pantry, Primary Downstairs, Soaking Tub, Tub/shower Combo, Walk-In Closet(s)
Heating Central, Electric
Cooling Central Air, Electric
Flooring Carpet, Hardwood, Tile
Fireplaces Number 1
Fireplaces Type Den, Family Room, Wood Burning
Equipment Generator
Fireplace Yes
Window Features Wood Frames
Appliance Wall Oven, Microwave, Induction Cooktop, Electric Water Heater, Disposal, Dishwasher
Heat Source Central, Electric
Laundry Electric Dryer Hookup, Laundry Room, Sink, Washer Hookup
Exterior
Exterior Feature Dock
Parking Features Driveway, Garage Faces Front, Kitchen Level
Garage Spaces 3.0
Garage Description Attached, Driveway, Garage Faces Front, Kitchen Level
Community Features Pond
Utilities Available Cable Available, Electricity Available, Phone Available, Water Available
Amenities Available Gated, Security, Trail(s)
View Other
Roof Type Shingle
Porch Covered, Deck, Patio, Porch, Porch - Covered, Porch - Screened
Total Parking Spaces 3
Garage Yes
Building
Lot Description Cul-De-Sac, Views, Wooded
Faces From Chattanooga: I-24 W to US 27 N towards Dunlap, keep left on SR-111 N toward Dunlap, Turn left onto Tram Trail, turn right onto Fredonia Rd, turn left onto John Henry Lewis Rd, turn right onto Tunnie Pt.
Story Two
Foundation Concrete Perimeter
Sewer Septic Tank
Water Public
Structure Type Stone,Other
Schools
Elementary Schools Griffith Elementary School
Middle Schools Sequatchie Middle
High Schools Sequatchie High
Others
Senior Community No
Tax ID 049 031.04
Security Features Gated Community,Security Guard,Smoke Detector(s)
Acceptable Financing Cash, Conventional, VA Loan
Listing Terms Cash, Conventional, VA Loan


"My job is to find and attract mastery-based agents to the office, protect the culture, and make sure everyone is happy! "






