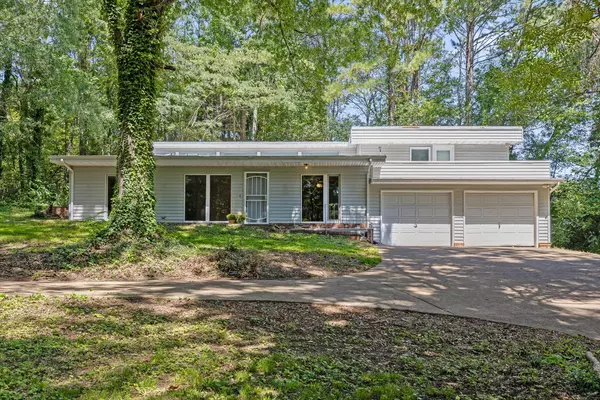
3 Beds
2 Baths
1,524 SqFt
3 Beds
2 Baths
1,524 SqFt
Key Details
Property Type Single Family Home
Sub Type Single Family Residence
Listing Status Pending
Purchase Type For Sale
Square Footage 1,524 sqft
Price per Sqft $150
MLS Listing ID 1519845
Bedrooms 3
Full Baths 2
Year Built 1990
Lot Size 1.800 Acres
Acres 1.8
Lot Dimensions 1.8
Property Sub-Type Single Family Residence
Source Greater Chattanooga REALTORS®
Property Description
Location
State GA
County Walker
Area 1.8
Rooms
Dining Room true
Interior
Interior Features Ceiling Fan(s), Primary Downstairs, Separate Dining Room, Split Bedrooms, Tub/shower Combo
Heating Central, Electric
Cooling Central Air, Electric
Flooring Luxury Vinyl
Fireplace No
Appliance Refrigerator, Range Hood, Free-Standing Electric Range, Electric Water Heater, Dishwasher, Built-In Electric Range
Heat Source Central, Electric
Laundry Laundry Room
Exterior
Exterior Feature Private Yard
Parking Features Garage, Garage Faces Front
Garage Spaces 2.0
Garage Description Attached, Garage, Garage Faces Front
Utilities Available Cable Available, Electricity Connected, Phone Available, Water Connected
Roof Type Flat
Porch Patio, Porch
Total Parking Spaces 2
Garage Yes
Building
Lot Description Private
Faces Traveling west on Battlefield Pkwy, Turn right onto Park City Road. Driveway will be on your right. As you pull into the driveway, the house is the 2nd home on the left.
Story Tri-Level, Two
Foundation Block
Sewer Septic Tank
Water Public
Additional Building Outbuilding, Poultry Coop
Structure Type Vinyl Siding
Schools
Elementary Schools Rossville Elementary
Middle Schools Rossville Middle
High Schools Ridgeland High School
Others
Senior Community No
Tax ID 0190 055d
Acceptable Financing Cash, Conventional, FHA, USDA Loan, VA Loan
Listing Terms Cash, Conventional, FHA, USDA Loan, VA Loan


"My job is to find and attract mastery-based agents to the office, protect the culture, and make sure everyone is happy! "






