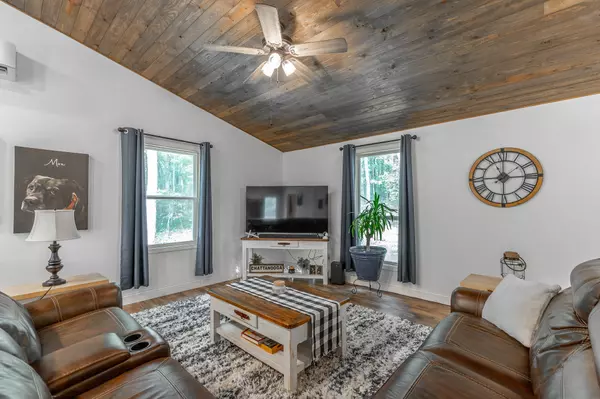
3 Beds
3 Baths
2,188 SqFt
3 Beds
3 Baths
2,188 SqFt
Key Details
Property Type Single Family Home
Sub Type Single Family Residence
Listing Status Pending
Purchase Type For Sale
Square Footage 2,188 sqft
Price per Sqft $191
Subdivision Raven Cliff
MLS Listing ID 1520211
Bedrooms 3
Full Baths 2
Half Baths 1
Year Built 2022
Lot Size 3.600 Acres
Acres 3.6
Property Sub-Type Single Family Residence
Source Greater Chattanooga REALTORS®
Property Description
The finished basement is an incredible bonus living space, complete with a dry bar, beverage fridge, and a bonus living area. Two of the bedrooms and a full bath are located on this level, providing privacy and comfort. The basement opens directly onto a massive 720 sq ft deck, ideal for entertaining or simply relaxing while enjoying the tranquil surroundings. The deck is shaded by sun sails that will remain with the home.
This home is designed for efficiency and comfort, featuring a ductless mini-split AC/heat pump system on both levels for energy-efficient climate control and clean air, along with a tankless water heater. The exterior is just as impressive, with a man-made pond fed by a wet-weather spring, and a large 30x16 carport/barn with a roll-up door, offering endless possibilities for storage, a workshop, or parking. With the perfect blend of seclusion and convenience, you're only 40 minutes to Fall Creek Falls and 35 minutes from downtown Chattanooga. This is a rare opportunity to own a unique, private haven.
Location
State TN
County Sequatchie
Area 3.6
Rooms
Basement Finished, Full
Interior
Interior Features Cathedral Ceiling(s), Ceiling Fan(s), Double Shower, Eat-in Kitchen, High Ceilings, Kitchen Island, Open Floorplan, Pantry, Recessed Lighting, Tub/shower Combo, Vaulted Ceiling(s), Walk-In Closet(s), Wet Bar
Heating Electric, ENERGY STAR Qualified Equipment, Heat Pump, Humidity Control
Cooling Electric, ENERGY STAR Qualified Equipment, Multi Units
Flooring Carpet, Luxury Vinyl, Plank
Inclusions Curtains and sun sails
Fireplace No
Window Features Insulated Windows
Appliance Washer, Tankless Water Heater, Stainless Steel Appliance(s), Refrigerator, Microwave, Gas Water Heater, Free-Standing Gas Range, Dryer, Disposal, Dishwasher
Heat Source Electric, ENERGY STAR Qualified Equipment, Heat Pump, Humidity Control
Laundry Electric Dryer Hookup, Laundry Closet, Main Level, Washer Hookup
Exterior
Exterior Feature Private Yard
Parking Features Driveway, Gravel
Carport Spaces 2
Garage Description Driveway, Gravel
Pool Above Ground
Utilities Available Cable Available, Electricity Connected, Water Connected, Propane
View Creek/Stream, Pond, Rural, Trees/Woods, Water
Roof Type Metal
Porch Deck, Rear Porch
Garage No
Building
Lot Description Back Yard, Corner Lot, Front Yard, Gentle Sloping, Many Trees, Private, Rural
Faces Take 27 North to the Lewis Chapel Rd. Exit, then turn right on Lewis Chapel Rd, turn left on Raven Cliff Rd, and then turn right on Eagle Nest Rd. Property will be on the right.
Story Two
Foundation Slab
Sewer Septic Tank
Water Public
Additional Building Garage(s), RV/Boat Storage
Structure Type Wood Siding
Schools
Elementary Schools Griffith Elementary School
Middle Schools Sequatchie Middle
High Schools Sequatchie High
Others
Senior Community No
Tax ID 043 007.46
Acceptable Financing Cash, Conventional, FHA, USDA Loan, VA Loan
Listing Terms Cash, Conventional, FHA, USDA Loan, VA Loan
Special Listing Condition Standard


"My job is to find and attract mastery-based agents to the office, protect the culture, and make sure everyone is happy! "






