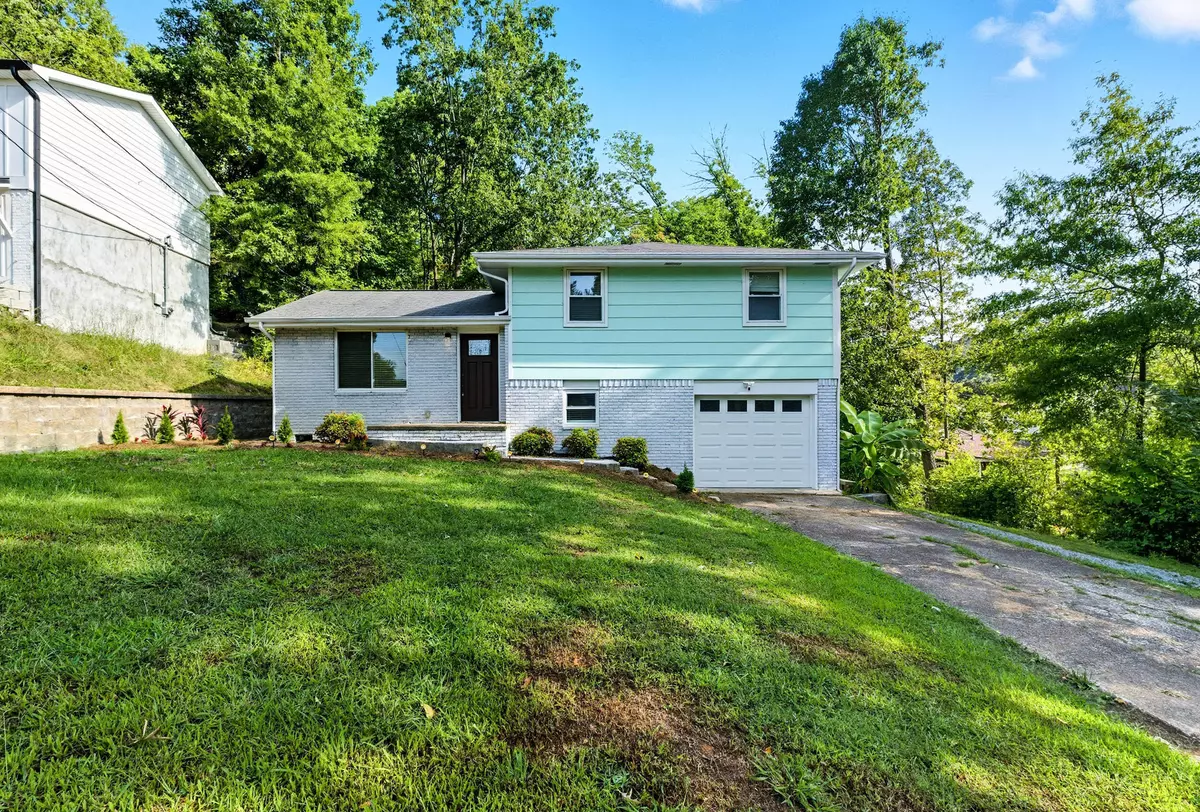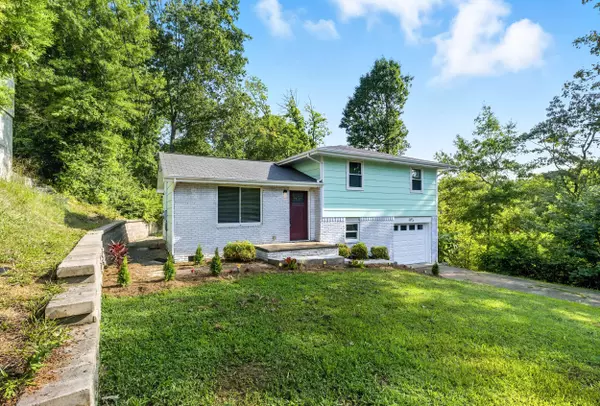
4 Beds
2 Baths
1,284 SqFt
4 Beds
2 Baths
1,284 SqFt
Open House
Sun Oct 05, 2:00pm - 4:00pm
Key Details
Property Type Single Family Home
Sub Type Single Family Residence
Listing Status Active
Purchase Type For Sale
Square Footage 1,284 sqft
Price per Sqft $257
Subdivision North Chatt Land Co
MLS Listing ID 1520048
Bedrooms 4
Full Baths 2
Year Built 1972
Lot Size 10,890 Sqft
Acres 0.25
Lot Dimensions 75x154.4x75x154.4
Property Sub-Type Single Family Residence
Source Greater Chattanooga REALTORS®
Property Description
This property has 4 bedrooms and 2 bathrooms with thoughtful updates throughout. The sellers have made significant improvements including a new retaining wall, newly installed windows, doors, kitchen cabinets, and flooring. Major systems have been recently updated with new central air unit, city sewer lines, and water heater. The bathrooms boast modern touches with bluetooth ceiling fans and an upstairs bluetooth mirror along with so much more.
With its extensive updates, prime location, and move-in ready condition, 207 Mixon St is a rare find in todays market. Whether you're a first-time home buyer, growing family, or simply looking for a home that blends with modern upgrades and lasting value, this property is ready to welcome you home.
Location
State TN
County Hamilton
Area 0.25
Interior
Interior Features Ceiling Fan(s), Eat-in Kitchen, High Speed Internet, Smart Thermostat, Tub/shower Combo
Heating Central, Electric
Cooling Ceiling Fan(s), Central Air
Flooring Hardwood, Tile
Equipment None
Fireplace No
Window Features Double Pane Windows,Insulated Windows,Low-Emissivity Windows,Vinyl Frames
Appliance Refrigerator, Microwave, Electric Range, Dishwasher
Heat Source Central, Electric
Laundry Electric Dryer Hookup, In Basement, Lower Level, Washer Hookup
Exterior
Exterior Feature Rain Gutters
Parking Features Basement, Concrete, Driveway, Garage, Garage Door Opener
Garage Spaces 1.0
Garage Description Attached, Basement, Concrete, Driveway, Garage, Garage Door Opener
Pool None
Community Features Other
Utilities Available Cable Available, Cable Connected, Electricity Connected, Phone Connected, Sewer Connected, Water Connected
Roof Type Shingle
Porch Front Porch, Patio, Side Porch
Total Parking Spaces 1
Garage Yes
Building
Lot Description Level, Near Public Transit
Faces From downtown, north on Market St, left on Peak St, Right on Merriam St, Right on Mixon St, house is on the left.
Story Tri-Level
Foundation Block
Sewer Public Sewer
Water Public
Additional Building None
Structure Type None
Schools
Elementary Schools Red Bank Elementary
Middle Schools Red Bank Middle
High Schools Red Bank High School
Others
Senior Community No
Tax ID 126n K 002
Security Features Smoke Detector(s)
Acceptable Financing Cash, Conventional, FHA, VA Loan
Listing Terms Cash, Conventional, FHA, VA Loan
Special Listing Condition Standard


"My job is to find and attract mastery-based agents to the office, protect the culture, and make sure everyone is happy! "






