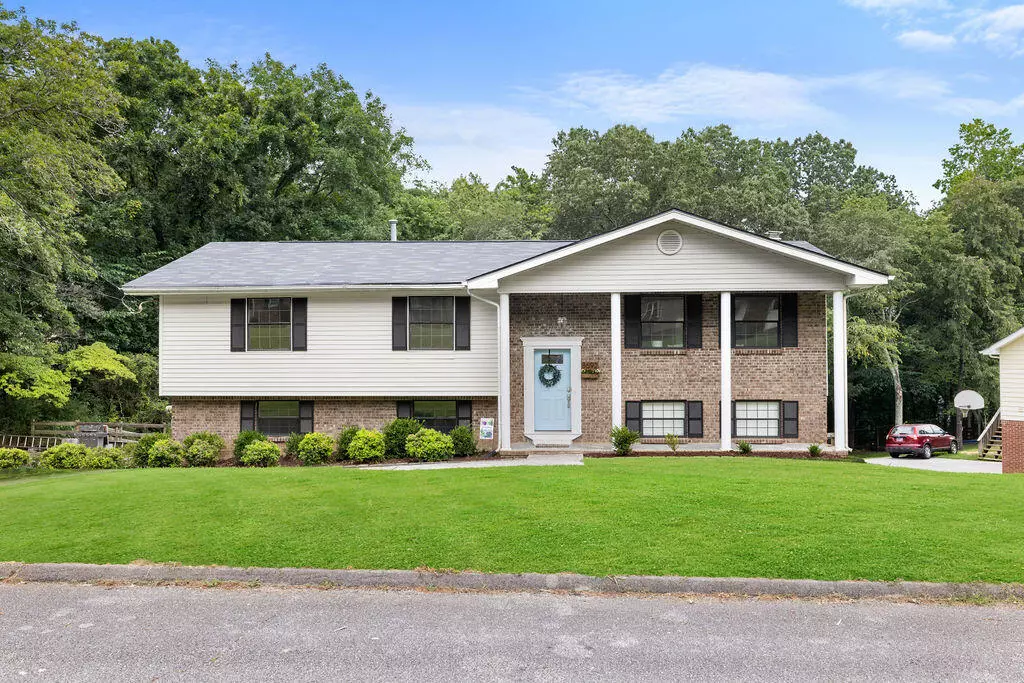
4 Beds
3 Baths
2,084 SqFt
4 Beds
3 Baths
2,084 SqFt
Key Details
Property Type Single Family Home
Sub Type Single Family Residence
Listing Status Pending
Purchase Type For Sale
Square Footage 2,084 sqft
Price per Sqft $161
Subdivision Dana Hills
MLS Listing ID 1519870
Style Split Foyer
Bedrooms 4
Full Baths 2
Half Baths 1
Year Built 1975
Lot Size 0.890 Acres
Acres 0.89
Lot Dimensions 169.9X229.9
Property Sub-Type Single Family Residence
Source Greater Chattanooga REALTORS®
Property Description
Brimming with character, this 4 bedroom home provides a peaceful retreat and a strong foundation for your personal touch. While comfortably move-in ready, it also offers exciting opportunities to make it your own. The expansive Fenced yard adds even more value, with space to create gardens, outdoor entertaining areas, or a perfect backyard oasis.
Location
State TN
County Hamilton
Area 0.89
Interior
Interior Features Pantry
Heating Natural Gas
Cooling Ceiling Fan(s), Central Air, Electric
Flooring Carpet, Ceramic Tile, Luxury Vinyl, Wood
Fireplaces Number 1
Fireplaces Type Family Room
Equipment Satellite Dish
Fireplace Yes
Window Features Aluminum Frames,Blinds,Double Pane Windows
Appliance Refrigerator, Plumbed For Ice Maker, Microwave, Gas Water Heater, Free-Standing Electric Range, Electric Range
Heat Source Natural Gas
Laundry In Bathroom
Exterior
Exterior Feature None
Parking Features Asphalt, Driveway, Garage, Garage Door Opener, Garage Faces Side
Garage Spaces 2.0
Garage Description Attached, Asphalt, Driveway, Garage, Garage Door Opener, Garage Faces Side
Pool None
Community Features None
Utilities Available Cable Connected, Electricity Connected, Natural Gas Connected, Phone Available, Water Connected
View Trees/Woods
Roof Type Asphalt,Shingle
Porch Porch - Covered, Porch - Screened, Rear Porch
Total Parking Spaces 2
Garage Yes
Building
Lot Description Few Trees, Irregular Lot
Faces From 27 Take Morrison Springs exit, turn onto Dayton Blvd. Pass First Horizons Bank on right use left lane to take 153N. Turn right on Boy Scout Continue to S Dent rd. to Arbutus
Story Two
Foundation Slab
Sewer Septic Tank
Water Public
Architectural Style Split Foyer
Additional Building None
Structure Type Brick,Vinyl Siding
Schools
Elementary Schools Middle Valley Elementary
Middle Schools Hixson Middle
High Schools Hixson High
Others
Senior Community No
Tax ID 082l C 037
Security Features Smoke Detector(s)
Acceptable Financing Cash, Conventional, FHA, USDA Loan, VA Loan
Listing Terms Cash, Conventional, FHA, USDA Loan, VA Loan
Special Listing Condition Standard


"My job is to find and attract mastery-based agents to the office, protect the culture, and make sure everyone is happy! "






