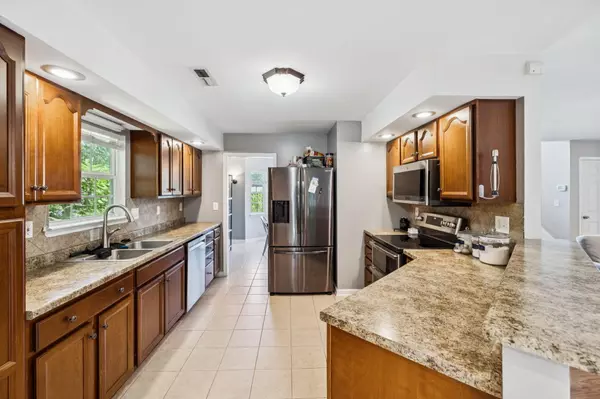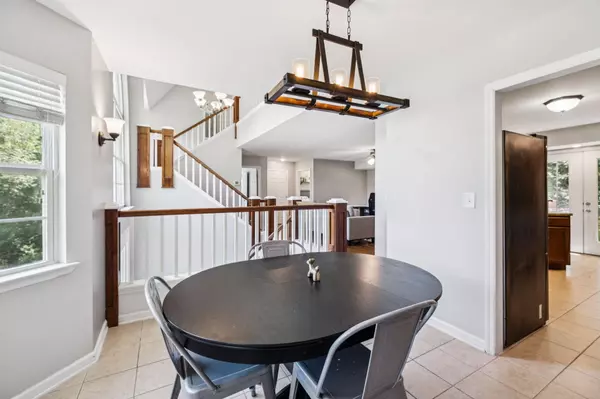
3 Beds
4 Baths
3,208 SqFt
3 Beds
4 Baths
3,208 SqFt
Open House
Sat Oct 04, 12:00pm - 2:00pm
Key Details
Property Type Single Family Home
Sub Type Single Family Residence
Listing Status Active
Purchase Type For Sale
Square Footage 3,208 sqft
Price per Sqft $138
Subdivision Winwood
MLS Listing ID 1519860
Style Split Foyer
Bedrooms 3
Full Baths 3
Half Baths 1
Year Built 2006
Lot Size 1,742 Sqft
Acres 0.04
Lot Dimensions 136x163
Property Sub-Type Single Family Residence
Source Greater Chattanooga REALTORS®
Property Description
The property features:
* A child-friendly cul-de-sac location.* Walk-in closets in every bedroom.* Separate living quarters in the basement, complete with its own split heating and air unit, ideal for a home office, workout space, or media room.* Multiple outdoor entertaining areas, including two decks and a patio.* An open-concept living room and kitchen on the main floor, complemented by a separate formal dining room.* A large first-floor laundry room with a convenient half bath.* Three levels of living space, offering room for the whole family to spread out while still providing comfortable areas for togetherness, all within the desirable Winwood Subdivision.* The main floor serves as the heart of the home, featuring a living room, dining room, and kitchen perfect for shared family moments around the dining table or breakfast bar. The primary bedroom suite, complete with a large walk-in closet and ensuite bathroom, is also located on this level, along with the laundry room, a half bath, and ample storage.
Upstairs, you'll find two additional bedrooms connected by a Jack and Jill bathroom.
The finished basement offers a full bathroom, kitchenette, and a versatile large room currently used as a teen suite but suitable for an office, den, or family room. An additional room provides even more flexible space, perfect for a second office. Enjoy the shaded back patio, easily accessible from the living room, for peaceful mornings or relaxing evenings. ****After moving in, the owners replaced the refrigerator it's less than two years old. Dishwasher was replced in 2024. NEW FRONT DOOR WITH SIDE LIGHTS installed 6/25/25!!
Location
State TN
County Bradley
Area 0.04
Rooms
Basement Partially Finished
Dining Room true
Interior
Interior Features Ceiling Fan(s), Double Vanity, En Suite, Entrance Foyer, High Ceilings, High Speed Internet, In-Law Floorplan, Open Floorplan, Plumbed, Separate Dining Room, Tub/shower Combo, Walk-In Closet(s)
Heating Central, Electric
Cooling Central Air, Electric
Flooring Carpet, Ceramic Tile
Inclusions Dishwasher, Refrigerator, Microwave, Stove/covention double oven, water Heater, small refrigerator downstairs, freezer in the garage, blinds, both fire pits
Equipment None
Fireplace No
Window Features Blinds,Insulated Windows,Vinyl Frames
Appliance Water Purifier, Refrigerator, Microwave, Freezer, Free-Standing Electric Range, Exhaust Fan, Electric Water Heater, Double Oven, Dishwasher, Convection Oven
Heat Source Central, Electric
Laundry Laundry Room, Main Level, Washer Hookup
Exterior
Exterior Feature Fire Pit, Private Yard, Rain Gutters
Parking Features Concrete, Driveway, Garage, Garage Door Opener, Garage Faces Side
Garage Spaces 2.0
Garage Description Attached, Concrete, Driveway, Garage, Garage Door Opener, Garage Faces Side
Pool None
Utilities Available Cable Available, Electricity Connected, Natural Gas Available, Sewer Connected, Water Connected, Underground Utilities
Roof Type Shingle
Porch Deck, Patio, Porch
Total Parking Spaces 2
Garage Yes
Building
Lot Description Cul-De-Sac, Gentle Sloping, Wooded
Faces Take I-75 N to Paul Huff Pkwy NW in Cleveland. Turn left at the light. Turn right on Frontage Road. Go past Target, turn right on Driftwood Trail.Tanglewood is the first street on the left, the house is located on the right at the end of the cul-de-sac.
Story Three Or More
Foundation Block
Sewer Public Sewer
Water Public
Architectural Style Split Foyer
Additional Building None
Structure Type Stone,Vinyl Siding
Schools
Elementary Schools Candy'S Creek Cherokee Elementary
Middle Schools Cleveland Middle
High Schools Cleveland High
Others
Senior Community No
Tax ID 034a C 001.00
Security Features Smoke Detector(s)
Acceptable Financing Cash, Conventional, FHA, VA Loan
Listing Terms Cash, Conventional, FHA, VA Loan


"My job is to find and attract mastery-based agents to the office, protect the culture, and make sure everyone is happy! "






