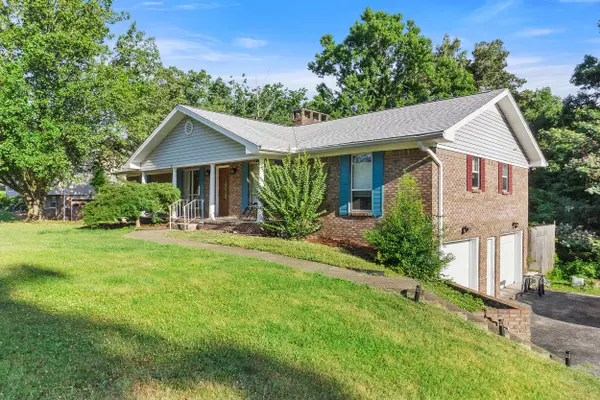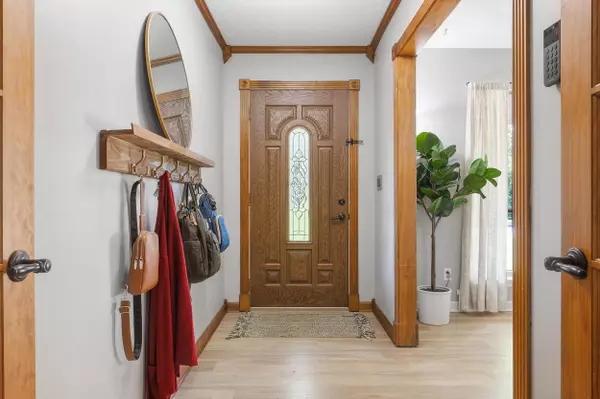
4 Beds
3 Baths
3,017 SqFt
4 Beds
3 Baths
3,017 SqFt
Key Details
Property Type Single Family Home
Sub Type Single Family Residence
Listing Status Active
Purchase Type For Sale
Square Footage 3,017 sqft
Price per Sqft $140
Subdivision Eastwood Acres
MLS Listing ID 1519813
Bedrooms 4
Full Baths 3
Year Built 1972
Lot Size 0.610 Acres
Acres 0.61
Lot Dimensions 100.0 X 263.6
Property Sub-Type Single Family Residence
Source Greater Chattanooga REALTORS®
Property Description
Location
State TN
County Hamilton
Area 0.61
Rooms
Basement Finished, Full, Unfinished
Dining Room true
Interior
Interior Features Double Vanity, Eat-in Kitchen, Open Floorplan, Pantry, Primary Downstairs, Separate Dining Room, Separate Shower, Tub/shower Combo, Walk-In Closet(s)
Heating Central, Electric
Cooling Central Air, Electric, Multi Units
Flooring Carpet, Luxury Vinyl, Plank, Tile
Fireplaces Number 1
Fireplaces Type Den, Family Room, Living Room
Fireplace Yes
Window Features Aluminum Frames,Insulated Windows,Storm Window(s),Vinyl Frames
Appliance Gas Water Heater, Free-Standing Electric Range, Double Oven, Disposal, Dishwasher
Heat Source Central, Electric
Laundry Electric Dryer Hookup, Gas Dryer Hookup, Laundry Closet, Washer Hookup
Exterior
Exterior Feature None
Parking Features Basement
Garage Spaces 2.0
Garage Description Attached, Basement
Utilities Available Cable Available, Electricity Available, Phone Available, Sewer Connected
Roof Type Asphalt,Shingle
Porch Deck, Patio, Porch, Porch - Covered
Total Parking Spaces 2
Garage Yes
Building
Lot Description Gentle Sloping, Level, Sloped
Faces From Hwy 153N, turn left on Gadd Rd, to left on Delashmitt, first right on Forester White, and right on Lawana Ln at the top of hill. Home is on the left.
Story One
Foundation Block
Sewer Public Sewer
Water Public
Structure Type Brick,Vinyl Siding
Schools
Elementary Schools Alpine Crest Elementary
Middle Schools Red Bank Middle
High Schools Red Bank High School
Others
Senior Community No
Tax ID 099n D 030
Security Features Smoke Detector(s)
Acceptable Financing Cash, Conventional, FHA, VA Loan
Listing Terms Cash, Conventional, FHA, VA Loan


"My job is to find and attract mastery-based agents to the office, protect the culture, and make sure everyone is happy! "






