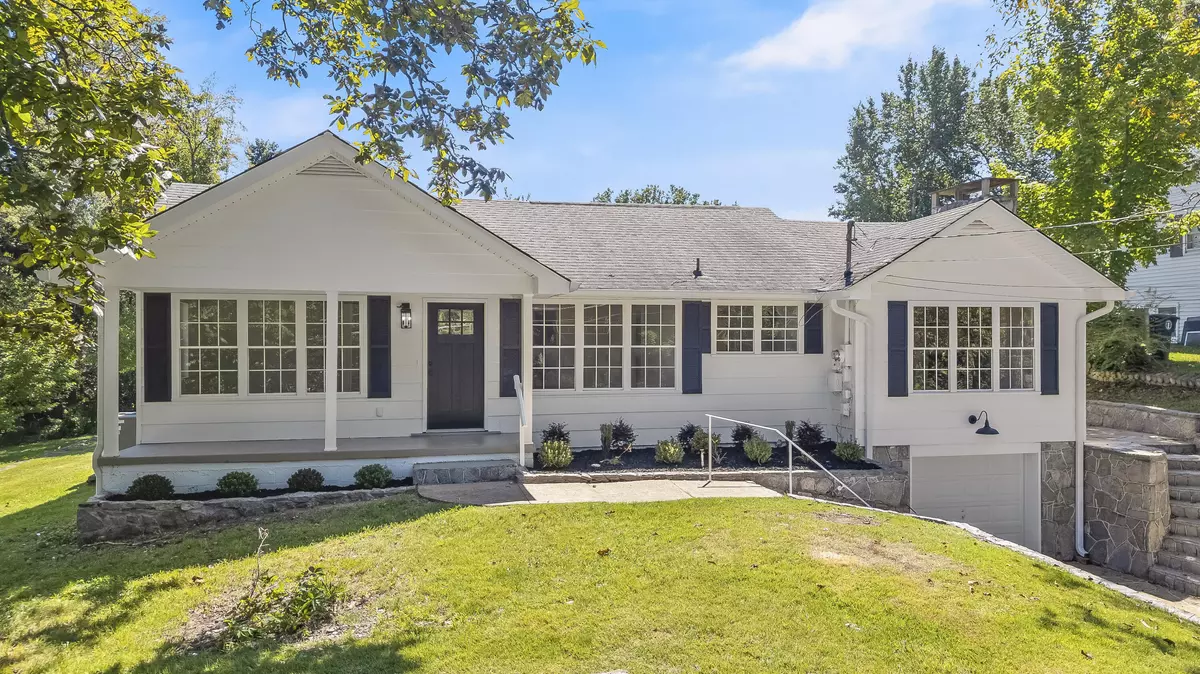
3 Beds
2 Baths
1,950 SqFt
3 Beds
2 Baths
1,950 SqFt
Key Details
Property Type Single Family Home
Sub Type Single Family Residence
Listing Status Pending
Purchase Type For Sale
Square Footage 1,950 sqft
Price per Sqft $169
Subdivision Sherlock Homes
MLS Listing ID 1519732
Style Ranch
Bedrooms 3
Full Baths 2
Year Built 1950
Lot Size 10,890 Sqft
Acres 0.25
Lot Dimensions 75 x 145
Property Sub-Type Single Family Residence
Source Greater Chattanooga REALTORS®
Property Description
Inside, you'll find spacious bedrooms, two living room areas perfect for relaxing or entertaining, and large, updated bathrooms designed with comfort in mind. Every room feels big and thoughtfully laid out to maximize both style and functionality.
Outside, enjoy the flat backyard—ideal for kids, pets, or gatherings—and a large back deck that's perfect for hosting family and friends. This home combines modern finishes with generous space, making it truly move-in ready. Come see why this could be the perfect place to call yours!
Location
State TN
County Hamilton
Area 0.25
Interior
Interior Features Ceiling Fan(s), Granite Counters, Primary Downstairs, Recessed Lighting, Separate Dining Room, Split Bedrooms, Track Lighting, Tub/shower Combo
Heating Central
Cooling Central Air
Flooring Hardwood
Fireplaces Number 1
Fireplaces Type Den, Gas Log
Fireplace Yes
Appliance Water Heater, Microwave, Free-Standing Electric Range, Dishwasher
Heat Source Central
Laundry In Hall, Laundry Closet, Main Level
Exterior
Exterior Feature Storage
Parking Features Basement, Garage, Garage Faces Front
Garage Spaces 1.0
Garage Description Attached, Basement, Garage, Garage Faces Front
Utilities Available Cable Available, Electricity Connected, Natural Gas Connected, Phone Available, Sewer Connected, Water Connected
Roof Type Shingle
Porch Covered, Deck, Front Porch, Porch, Porch - Covered
Total Parking Spaces 1
Garage Yes
Building
Lot Description Level
Faces I-24 W to exit 184 Moore Rd, merge onto N. Terrace, left on S. Moore Rd, right on Ringgold Rd, left on John Ross Rd, right on Bennett Rd, left on Reeves Ave
Story One
Foundation Stone
Sewer Public Sewer
Water Public
Architectural Style Ranch
Additional Building Outbuilding
Structure Type Other
Schools
Elementary Schools East Ridge Elementary
Middle Schools East Ridge Middle
High Schools East Ridge High
Others
Senior Community No
Tax ID 168f D 004
Acceptable Financing Cash, Conventional, FHA, VA Loan
Listing Terms Cash, Conventional, FHA, VA Loan


"My job is to find and attract mastery-based agents to the office, protect the culture, and make sure everyone is happy! "






