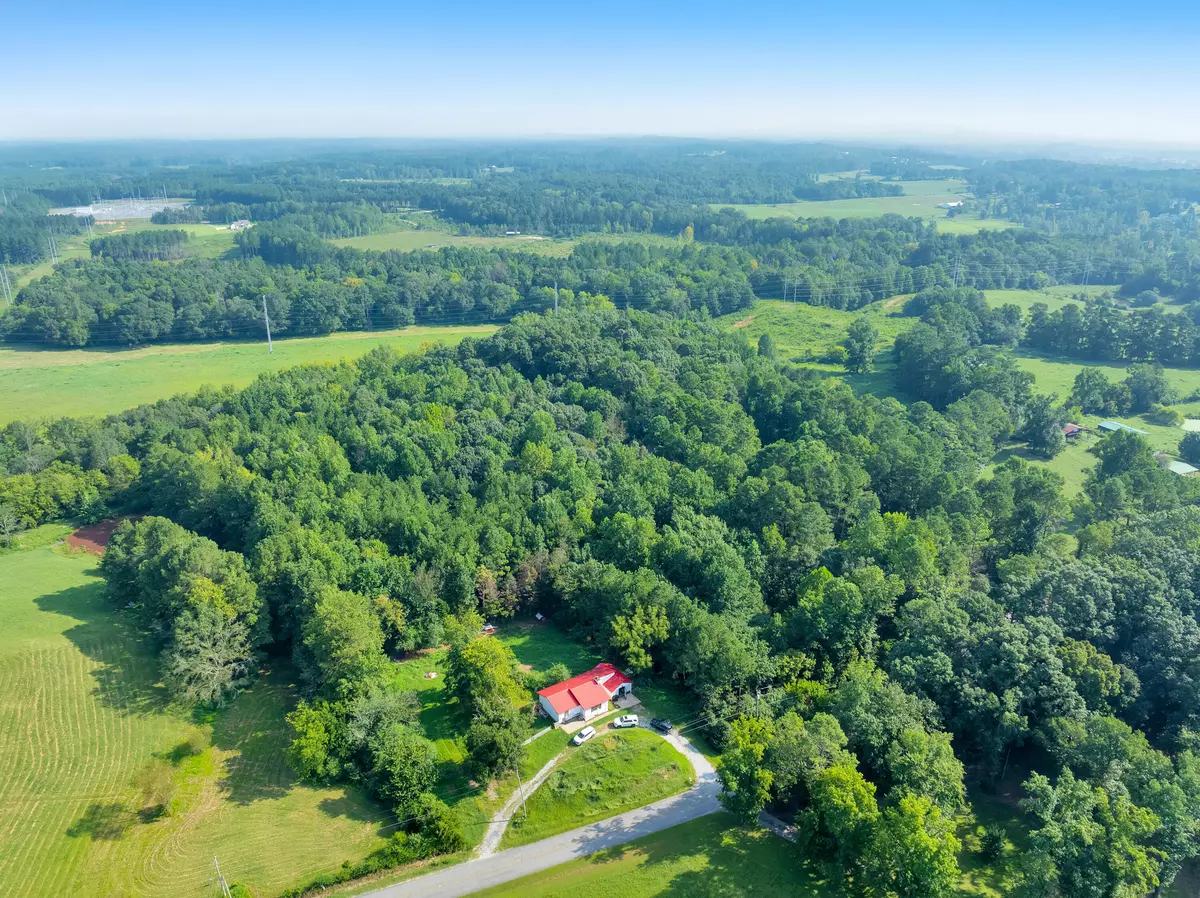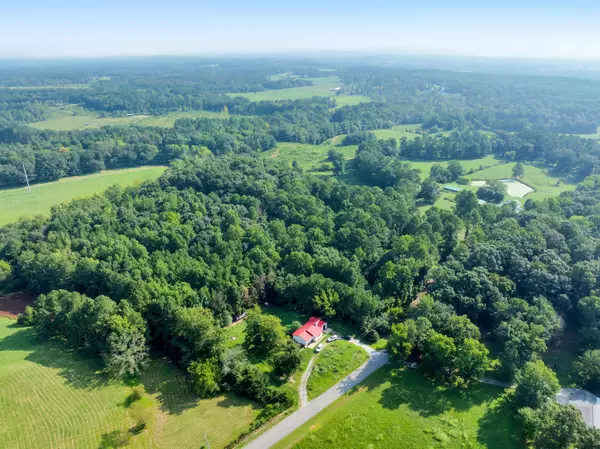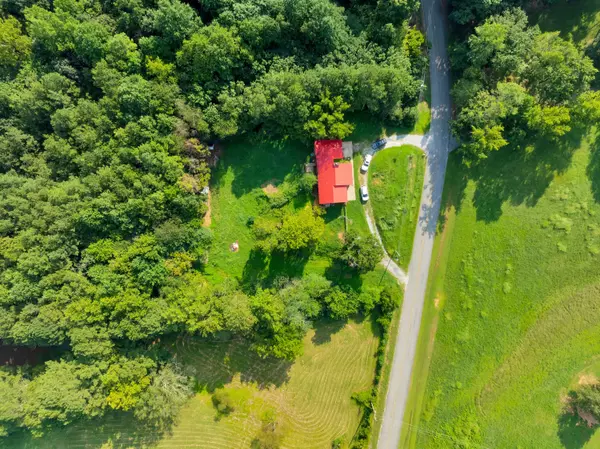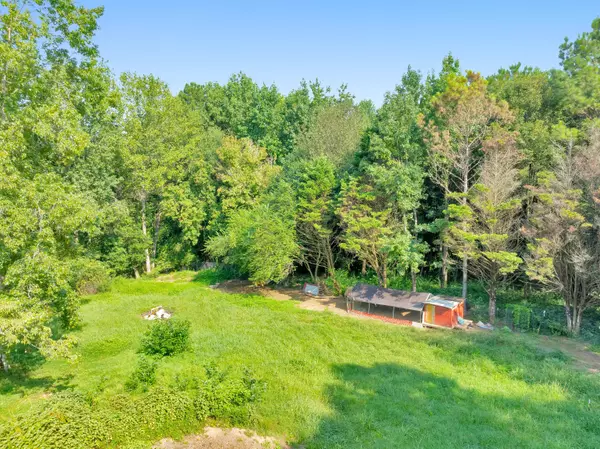
2 Beds
1 Bath
1,018 SqFt
2 Beds
1 Bath
1,018 SqFt
Key Details
Property Type Single Family Home
Sub Type Single Family Residence
Listing Status Active
Purchase Type For Sale
Square Footage 1,018 sqft
Price per Sqft $162
MLS Listing ID 1519716
Style Ranch
Bedrooms 2
Full Baths 1
Year Built 1988
Lot Size 0.830 Acres
Acres 0.83
Lot Dimensions 170x214
Property Sub-Type Single Family Residence
Source Greater Chattanooga REALTORS®
Property Description
The home needs some work, but a major head start is already included: brand-new flooring for the entire house is on-site and stored in the garage—ready for installation when you're ready to renovate.
With solid bones, a functional layout, and plenty of room to grow both inside and out, this property is a blank canvas waiting for your vision.
Don't miss your chance to transform this hidden gem into something special. Schedule your showing today!
Information is deemed reliable but not guaranteed. Buyer to verify any ad all information they deem important.
Location
State GA
County Whitfield
Area 0.83
Interior
Interior Features Ceiling Fan(s), Plumbed, Primary Downstairs, Storage, Tub/shower Combo
Heating Central
Cooling Ceiling Fan(s), Central Air, Electric
Flooring Laminate, Linoleum, Luxury Vinyl
Fireplaces Number 1
Fireplaces Type Wood Burning
Fireplace Yes
Window Features Insulated Windows
Appliance Washer, Free-Standing Electric Range, Free-Standing Electric Oven, Electric Water Heater
Heat Source Central
Laundry Electric Dryer Hookup, Laundry Room
Exterior
Exterior Feature Private Yard
Parking Features Circular Driveway, Garage Faces Front, Gravel
Garage Spaces 1.0
Garage Description Attached, Circular Driveway, Garage Faces Front, Gravel
Pool None
Utilities Available Cable Available, Electricity Available, Phone Available, Water Available
Roof Type Metal
Porch Patio
Total Parking Spaces 1
Garage Yes
Building
Lot Description Back Yard, Front Yard, Native Plants
Faces W Walnut Ave/Chatsworth Hwy, Left on N Hwy 286, Right on Mitchell Bridge Rd NE, Right on Mark Brown Rd NE.
Story One
Foundation Block
Sewer Septic Tank
Water Public
Architectural Style Ranch
Additional Building Poultry Coop
Structure Type Wood Siding
Schools
Elementary Schools Dawnville Elementary
Middle Schools Eastbrook Middle
High Schools Southeast High School
Others
Senior Community No
Tax ID 09-140-16-000
Acceptable Financing Cash, Conventional
Listing Terms Cash, Conventional
Special Listing Condition Standard


"My job is to find and attract mastery-based agents to the office, protect the culture, and make sure everyone is happy! "






