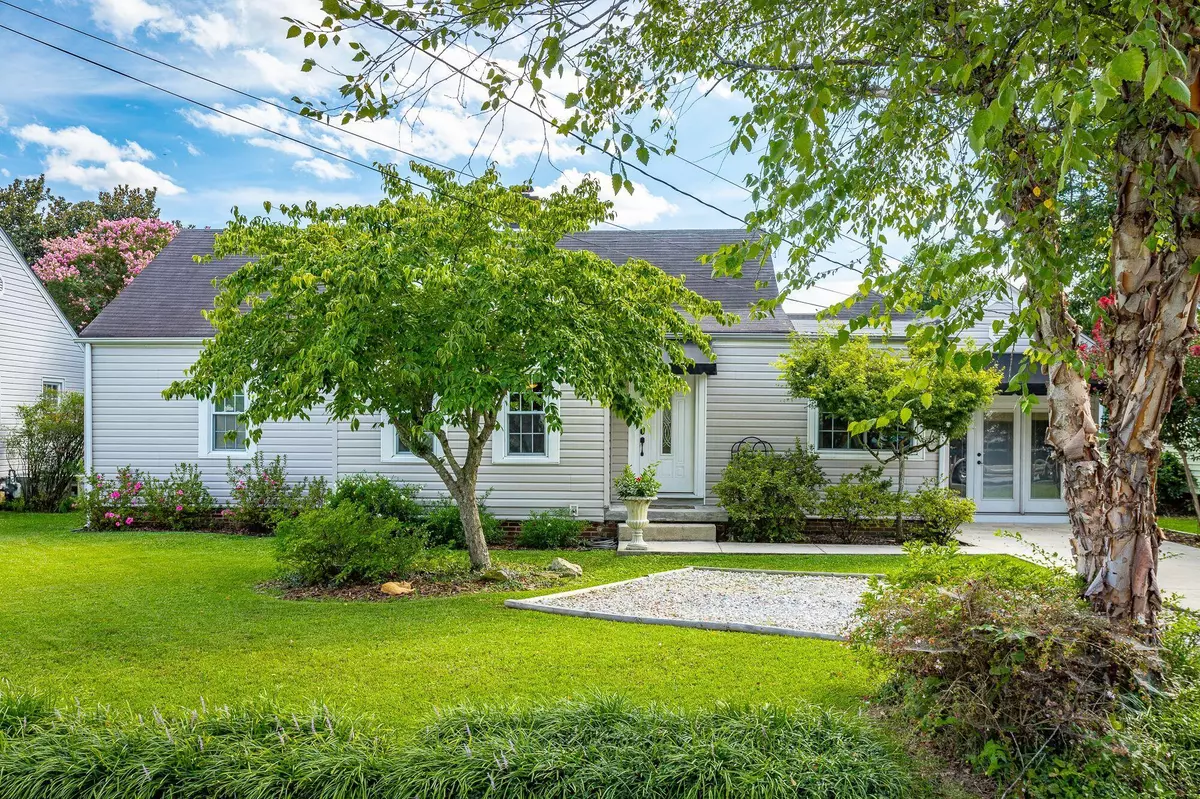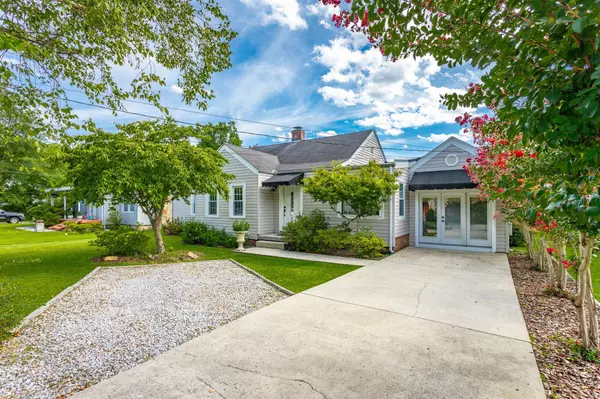
4 Beds
2 Baths
2,004 SqFt
4 Beds
2 Baths
2,004 SqFt
Key Details
Property Type Single Family Home
Sub Type Single Family Residence
Listing Status Pending
Purchase Type For Sale
Square Footage 2,004 sqft
Price per Sqft $179
Subdivision Daytona Hills
MLS Listing ID 1519589
Bedrooms 4
Full Baths 2
Year Built 1938
Lot Size 10,018 Sqft
Acres 0.23
Lot Dimensions 68X147
Property Sub-Type Single Family Residence
Source Greater Chattanooga REALTORS®
Property Description
The quaint kitchen overlooks the landscaped backyard and features an extra-large pantry. A versatile finished flex room off the dining room works beautifully as a study, den, or playroom (concrete subfloor beneath the carpet). A light, raised-ceiling hallway leads to the 2007 primary suite addition- the bedroom with an en-suite bath featuring a double-sink vanity- plus a huge walk-in closet. Upgrades include two HVAC units and exterior window wraps (2020) for low-maintenance trim.
Storage is abundant: a spacious attic, a cedar-lined entry coat closet, a cedar-lined hall closet serving the three additional bedrooms, and the front bedroom- the home's original primary- offers a large cedar-lined closet.
The fully fenced backyard is private and peaceful with a deck rebuilt ~2 years ago and freshly stripped/stained this summer, a wood pergola ready for vines or a shaded sitting area, and a large shed with new doors and a workbench that extends to a covered lean-to patio- perfect for outdoor dining and hobbies. A new backyard gate and mature landscaping- rose bushes, jasmine, and crepe myrtles- complete the setting. Quiet, quaint street, and only the third owner since 1938- homes on this street rarely come up for sale.
Information deemed reliable but not guaranteed. Buyer to verify any and all information deemed important.
Location
State TN
County Hamilton
Area 0.23
Interior
Interior Features Breakfast Nook, Breakfast Room, Cedar Closet(s), Double Vanity, En Suite, High Ceilings, Pantry, Primary Downstairs, Recessed Lighting, Storage, Tub/shower Combo, Walk-In Closet(s)
Heating Central
Cooling Central Air, Electric, Multi Units
Flooring Carpet, Hardwood, Tile
Fireplaces Number 1
Fireplaces Type Gas Log, Living Room
Inclusions Refrigerator, Washer/Dryer, All appliances (negotiable)
Fireplace Yes
Window Features Screens
Appliance Washer/Dryer, Refrigerator, Oven, Microwave, Electric Water Heater, Dishwasher
Heat Source Central
Laundry Laundry Closet, Main Level
Exterior
Exterior Feature Lighting, Rain Gutters, Storage
Parking Features Driveway, Off Street, Paved
Garage Description Driveway, Off Street, Paved
Utilities Available Electricity Connected, Natural Gas Available, Sewer Connected, Water Connected
Porch Covered, Deck
Garage No
Building
Lot Description Back Yard, Landscaped, Level
Faces From Downtown Chattanooga, take Highway 27 North and exit right onto Morrison Springs Road. Turn left onto Dayton Boulevard, then right onto Orlando Drive. The home will be on your right.
Foundation Raised
Sewer Public Sewer
Water Public
Additional Building Pergola, Shed(s), Storage
Structure Type Vinyl Siding
Schools
Elementary Schools Alpine Crest Elementary
Middle Schools Red Bank Middle
High Schools Red Bank High School
Others
Senior Community No
Tax ID 109g B 002
Security Features Fire Alarm,Security System,Smoke Detector(s)
Acceptable Financing Cash, Conventional, FHA, VA Loan
Listing Terms Cash, Conventional, FHA, VA Loan


"My job is to find and attract mastery-based agents to the office, protect the culture, and make sure everyone is happy! "






