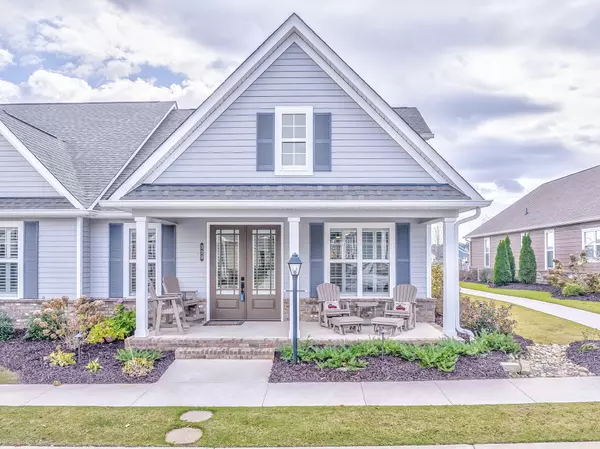
2 Beds
2 Baths
1,518 SqFt
2 Beds
2 Baths
1,518 SqFt
Key Details
Property Type Townhouse
Sub Type Townhouse
Listing Status Active
Purchase Type For Sale
Square Footage 1,518 sqft
Price per Sqft $256
MLS Listing ID 1519406
Style Other
Bedrooms 2
Full Baths 2
HOA Fees $272/mo
Year Built 2022
Lot Size 4,356 Sqft
Acres 0.1
Property Sub-Type Townhouse
Source Greater Chattanooga REALTORS®
Property Description
Location
State GA
County Whitfield
Area 0.1
Rooms
Dining Room true
Interior
Interior Features Ceiling Fan(s), Crown Molding, Double Shower, Double Vanity, Eat-in Kitchen, En Suite, Granite Counters, High Ceilings, High Speed Internet, Kitchen Island, Pantry, Recessed Lighting, Separate Dining Room, Storage, Walk-In Closet(s)
Heating Central, Electric
Cooling Ceiling Fan(s), Central Air, Electric
Flooring Ceramic Tile
Equipment Irrigation Equipment
Fireplace No
Window Features Double Pane Windows
Appliance Water Heater, Vented Exhaust Fan, Tankless Water Heater, Refrigerator, Range Hood, Microwave, Gas Range, Disposal, Dishwasher
Heat Source Central, Electric
Laundry Common Area, Inside, Laundry Room
Exterior
Exterior Feature Lighting, Misting System
Parking Features Concrete, Garage Faces Rear, Kitchen Level
Garage Spaces 2.0
Garage Description Attached, Concrete, Garage Faces Rear, Kitchen Level
Pool Association
Community Features Curbs, Pool, Sidewalks
Utilities Available Cable Connected, Electricity Connected, Natural Gas Connected, Sewer Connected, Water Connected, Underground Utilities
Amenities Available Dog Park, Maintenance Grounds, Maintenance Structure, Pool, Trash
Roof Type Shingle
Porch Porch - Covered
Total Parking Spaces 2
Garage Yes
Building
Lot Description Cleared
Faces N Cleveland Hwy, Left into Patterson Farms, Right on Kempton Lane, home will be on left - sign in place.
Story One
Foundation Slab
Sewer Public Sewer
Water Public
Architectural Style Other
Additional Building None
Structure Type Brick Veneer,HardiPlank Type
Schools
Elementary Schools Varnell Elementary
Middle Schools North Whitfield Middle
High Schools Coahulla Creek
Others
HOA Fee Include Other
Senior Community No
Tax ID 11-300-28-329
Security Features Smoke Detector(s)
Acceptable Financing Cash, Conventional, FHA, VA Loan
Listing Terms Cash, Conventional, FHA, VA Loan
Special Listing Condition Standard


"My job is to find and attract mastery-based agents to the office, protect the culture, and make sure everyone is happy! "






