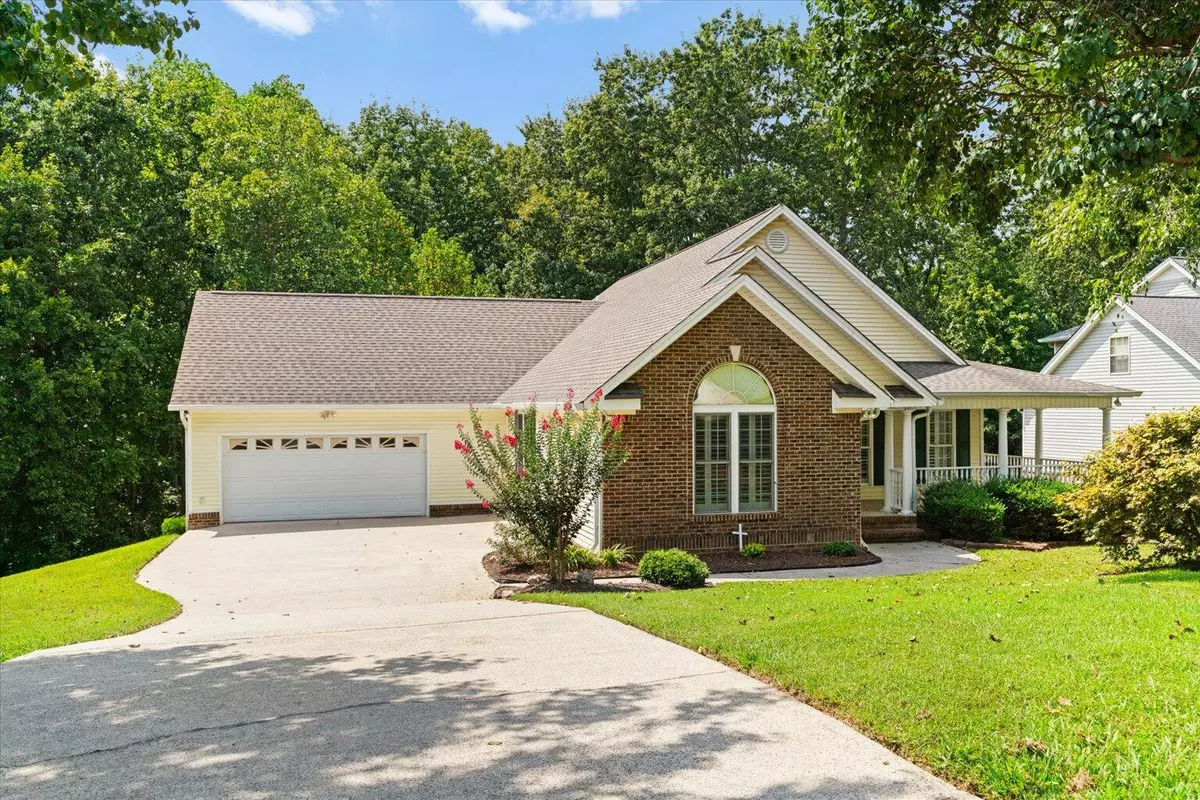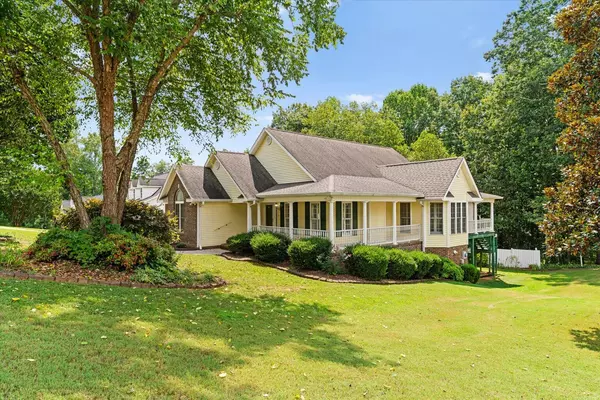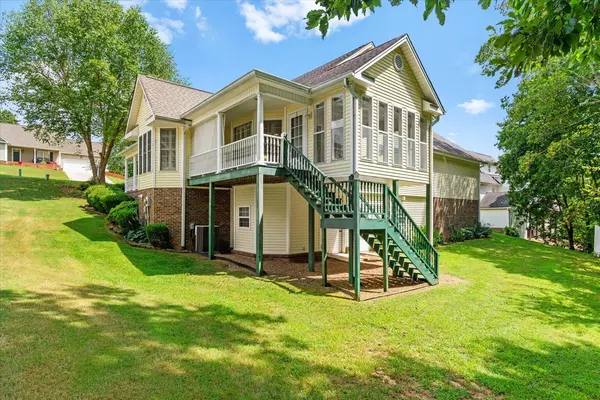
5 Beds
3 Baths
3,237 SqFt
5 Beds
3 Baths
3,237 SqFt
Key Details
Property Type Single Family Home
Sub Type Single Family Residence
Listing Status Active
Purchase Type For Sale
Square Footage 3,237 sqft
Price per Sqft $177
Subdivision Benjamin Crest
MLS Listing ID 1519063
Style Cape Cod,Ranch
Bedrooms 5
Full Baths 2
Half Baths 1
HOA Fees $100/ann
Year Built 1999
Lot Size 0.690 Acres
Acres 0.69
Lot Dimensions 103x253x114x300
Property Sub-Type Single Family Residence
Source Greater Chattanooga REALTORS®
Property Description
Location
State TN
County Bradley
Area 0.69
Interior
Interior Features Breakfast Nook, Ceiling Fan(s), Double Closets, Eat-in Kitchen, En Suite, High Ceilings, Pantry, Recessed Lighting, Separate Dining Room, Separate Shower, Split Bedrooms, Storage, Tray Ceiling(s), Tub/shower Combo, Vaulted Ceiling(s), Walk-In Closet(s)
Heating Central, Electric
Cooling Ceiling Fan(s), Central Air, Electric
Flooring Carpet, Ceramic Tile, Hardwood, Marble, Tile
Fireplaces Number 1
Fireplaces Type Gas Log, Living Room
Fireplace Yes
Window Features Bay Window(s),Blinds,Insulated Windows,Plantation Shutters,Screens
Appliance Refrigerator, Microwave, Electric Range, Dishwasher
Heat Source Central, Electric
Laundry Electric Dryer Hookup, Inside, Laundry Room, Main Level, Washer Hookup
Exterior
Exterior Feature Rain Gutters
Parking Features Concrete, Driveway, Garage, Garage Door Opener, Garage Faces Front
Garage Spaces 2.0
Garage Description Attached, Concrete, Driveway, Garage, Garage Door Opener, Garage Faces Front
Utilities Available Electricity Connected, Sewer Connected, Water Connected, Underground Utilities
Amenities Available None
Roof Type Shingle
Porch Covered, Front Porch, Other
Total Parking Spaces 2
Garage Yes
Building
Lot Description Cleared, Gentle Sloping, Landscaped, Many Trees
Faces I-75 North-take exit 27, turn L onto Paul Huff Pkwy, Appx 0.3 miles turn R onto Frontage Rd NW, Appx 0.5 miles turn L on NW Benjamin Cir, Appx 0.2 miles turn R onto Crossing Way, House on Left
Story Three Or More
Foundation Combination
Sewer Public Sewer
Water Public
Architectural Style Cape Cod, Ranch
Structure Type Block,Brick,Concrete,Vinyl Siding
Schools
Elementary Schools Candy'S Creek Cherokee Elementary
Middle Schools Cleveland Middle
High Schools Cleveland High
Others
HOA Fee Include Other
Senior Community No
Tax ID 033d D 007.00
Security Features Smoke Detector(s)
Acceptable Financing Cash, Conventional, FHA, VA Loan
Listing Terms Cash, Conventional, FHA, VA Loan
Virtual Tour https://www.zillow.com/view-imx/c7ab0e0e-35aa-4595-a47d-f57b648d22d4?setAttribution=mls&wl=true&initialViewType=pano&utm_source=dashboard


"My job is to find and attract mastery-based agents to the office, protect the culture, and make sure everyone is happy! "






