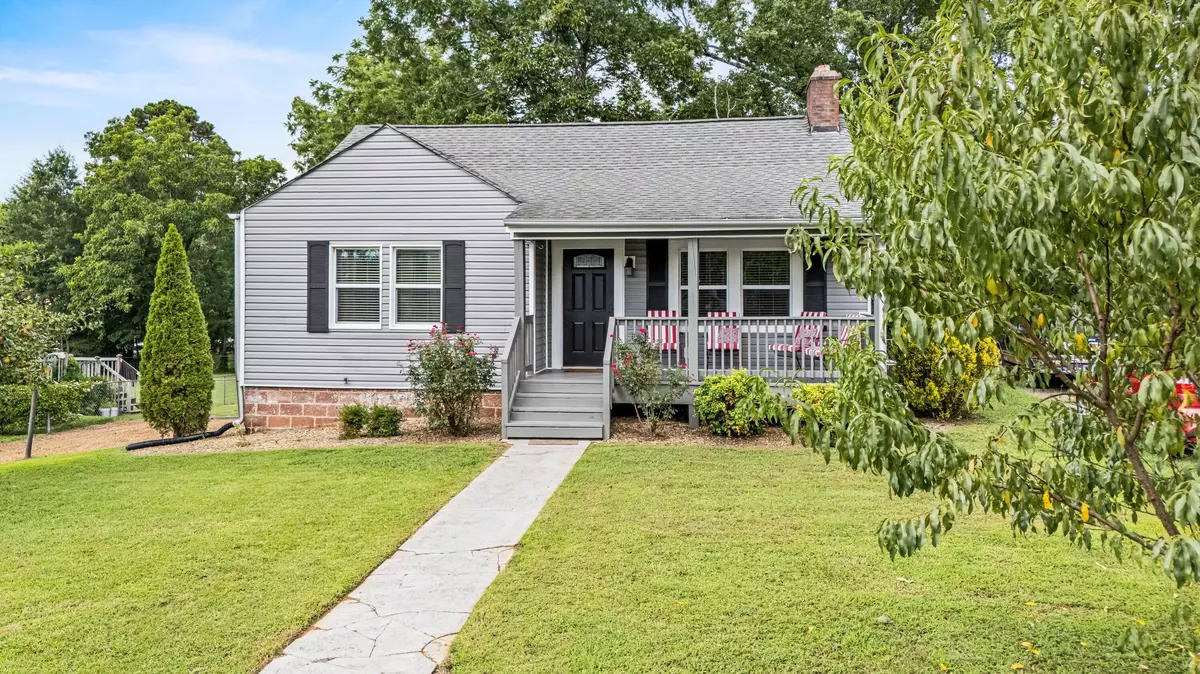
2 Beds
1 Bath
898 SqFt
2 Beds
1 Bath
898 SqFt
Key Details
Property Type Single Family Home
Sub Type Single Family Residence
Listing Status Pending
Purchase Type For Sale
Square Footage 898 sqft
Price per Sqft $289
Subdivision Hillsdale #2
MLS Listing ID 1519040
Bedrooms 2
Full Baths 1
Year Built 1941
Lot Size 0.300 Acres
Acres 0.3
Lot Dimensions 75X178.3
Property Sub-Type Single Family Residence
Source Greater Chattanooga REALTORS®
Property Description
This charming 2-bedroom, 1-bath home has been thoughtfully maintained and recently refreshed, offering comfort and convenience in every corner. One bedroom features two closets, and the shared bathroom includes a tub/shower combo.
Over the past few months, the home has seen great updates, including fresh paint throughout, new front steps, a new fan in the living room and bedrooms, and a new light fixture in the dining room. The kitchen is well-equipped with granite countertops, a newer dishwasher and microwave, and a refrigerator that's only four years old. A cozy gas log fireplace (propane) creates a warm focal point, while electric heating and air keep the home efficient year-round.
The property offers plenty of functional space with a spacious garage below, perfect for storage or parking. The washer and dryer stay with the home for added convenience. Outdoors, you'll enjoy a large flat fenced backyard shaded by a beautiful tree, along with two pear trees in the front yard. Relax on the screened-in porch, recently re-screened with new steps and handrails, or take advantage of the extra-long gated driveway leading to the backyard or garage.
With a mix of recent updates and timeless features, this home is ready for its next chapter.
Location
State TN
County Hamilton
Area 0.3
Rooms
Basement Other
Interior
Heating Central
Cooling Ceiling Fan(s), Central Air
Flooring Hardwood, Tile
Fireplaces Number 1
Fireplaces Type Gas Log
Inclusions All appliances
Fireplace Yes
Appliance Washer/Dryer, Refrigerator, Microwave, Free-Standing Gas Oven, Dishwasher
Heat Source Central
Laundry In Garage, Lower Level
Exterior
Exterior Feature Lighting
Parking Features Basement, Driveway, Garage Faces Side, Gravel
Garage Spaces 2.0
Garage Description Attached, Basement, Driveway, Garage Faces Side, Gravel
Utilities Available Electricity Connected, Natural Gas Connected, Sewer Connected, Water Connected
Roof Type Shingle
Porch Covered, Front Porch, Rear Porch
Total Parking Spaces 2
Garage Yes
Building
Lot Description Cleared, Level
Faces Coming from Downtown Chattanooga, go straight on Dayton Blvd, turn right onto Brentwood Dr (Just past Dubs and Red Bank Animal Hospital), 111 Brentwood Dr is 5 houses down on the left.
Story One
Foundation Block
Sewer Public Sewer
Water Public
Structure Type Vinyl Siding
Schools
Elementary Schools Alpine Crest Elementary
Middle Schools Red Bank Middle
High Schools Red Bank High School
Others
Senior Community No
Tax ID 109g E 011
Acceptable Financing Cash, Conventional, FHA, VA Loan
Listing Terms Cash, Conventional, FHA, VA Loan


"My job is to find and attract mastery-based agents to the office, protect the culture, and make sure everyone is happy! "






