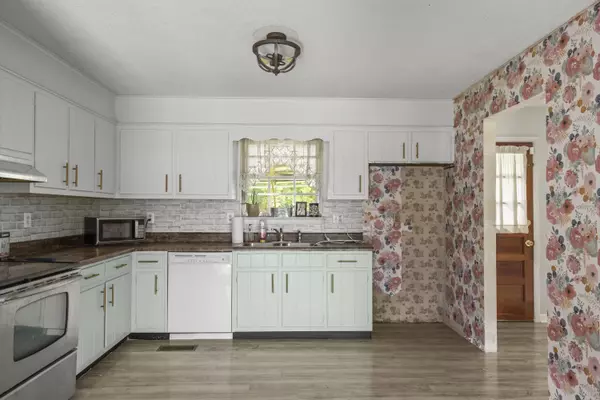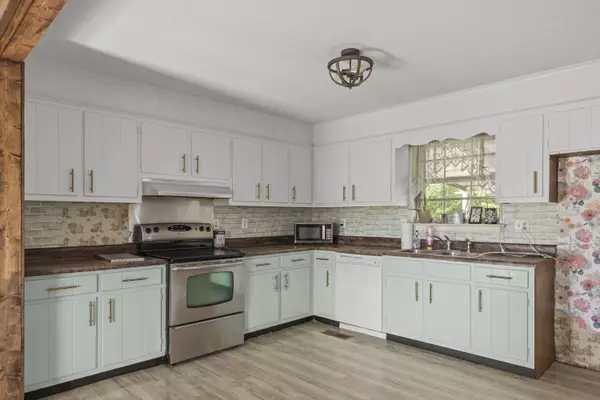
3 Beds
2 Baths
1,978 SqFt
3 Beds
2 Baths
1,978 SqFt
Key Details
Property Type Single Family Home
Sub Type Single Family Residence
Listing Status Active
Purchase Type For Sale
Square Footage 1,978 sqft
Price per Sqft $130
Subdivision Cinderella Hills
MLS Listing ID 1518952
Style Split Foyer
Bedrooms 3
Full Baths 2
Year Built 1969
Lot Size 0.390 Acres
Acres 0.39
Lot Dimensions 111X155
Property Sub-Type Single Family Residence
Source Greater Chattanooga REALTORS®
Property Description
The main level features an open-concept living and dining area that provides an inviting space for gathering with family and friends. The kitchen is positioned perfectly for effortless entertaining and daily use. All bedrooms are generously sized, offering flexibility for a growing family, home office, or guest room. The primary suite includes its own bathroom with a walk-in shower and ample space for future enhancements.
On the lower level, you'll find a large bonus living area with a cozy wood-burning fireplace, as well as a full kitchen that makes the space perfect for a mother-in-law suite, guest quarters, or potential rental opportunity. The oversized 2-car garage offers plenty of room for vehicles, storage, or a workshop area.
Step outside to enjoy a large, private backyard with mature landscaping and a covered back deck that's perfect for relaxing or hosting guests. An outbuilding provides additional storage for lawn equipment, tools, or seasonal items. With its excellent location and functional layout, this home is ready for its next owner to enjoy and build long-lasting memories.
Ask your agent for a copy of the pre-listing home inspection!
Location
State GA
County Catoosa
Area 0.39
Rooms
Family Room Yes
Basement Finished
Interior
Interior Features Open Floorplan, Separate Shower, Tub/shower Combo
Heating Central
Cooling Central Air, Electric
Flooring Carpet, Linoleum
Fireplaces Number 1
Fireplaces Type Wood Burning
Fireplace Yes
Window Features Aluminum Frames
Appliance Microwave, Free-Standing Electric Range, Dishwasher
Heat Source Central
Laundry Electric Dryer Hookup, Washer Hookup
Exterior
Exterior Feature Rain Gutters
Parking Features Basement
Garage Spaces 2.0
Garage Description Attached, Basement
Utilities Available Electricity Available, Electricity Connected, Water Available, Water Connected
Roof Type Asphalt,Shingle
Porch Deck, Patio, Porch, Porch - Covered
Total Parking Spaces 2
Garage Yes
Building
Lot Description Back Yard, Gentle Sloping, Level
Faces From I-75 N, take exit 353, T/L onto Cloud Springs Rd, T/L onto Dietz Rd, T/L onto Sandra Dr, T/R onto Cindy Cir, home on right
Story Multi/Split
Foundation Concrete Perimeter
Sewer Septic Tank
Water Public
Architectural Style Split Foyer
Additional Building Outbuilding
Structure Type Brick,Vinyl Siding,Other
Schools
Elementary Schools West Side Elementary
Middle Schools Lakeview Middle
High Schools Lakeview-Ft. Oglethorpe
Others
Senior Community No
Tax ID 0012b-116
Security Features Security System,Smoke Detector(s)
Acceptable Financing Cash, Conventional, FHA, VA Loan
Listing Terms Cash, Conventional, FHA, VA Loan


"My job is to find and attract mastery-based agents to the office, protect the culture, and make sure everyone is happy! "






