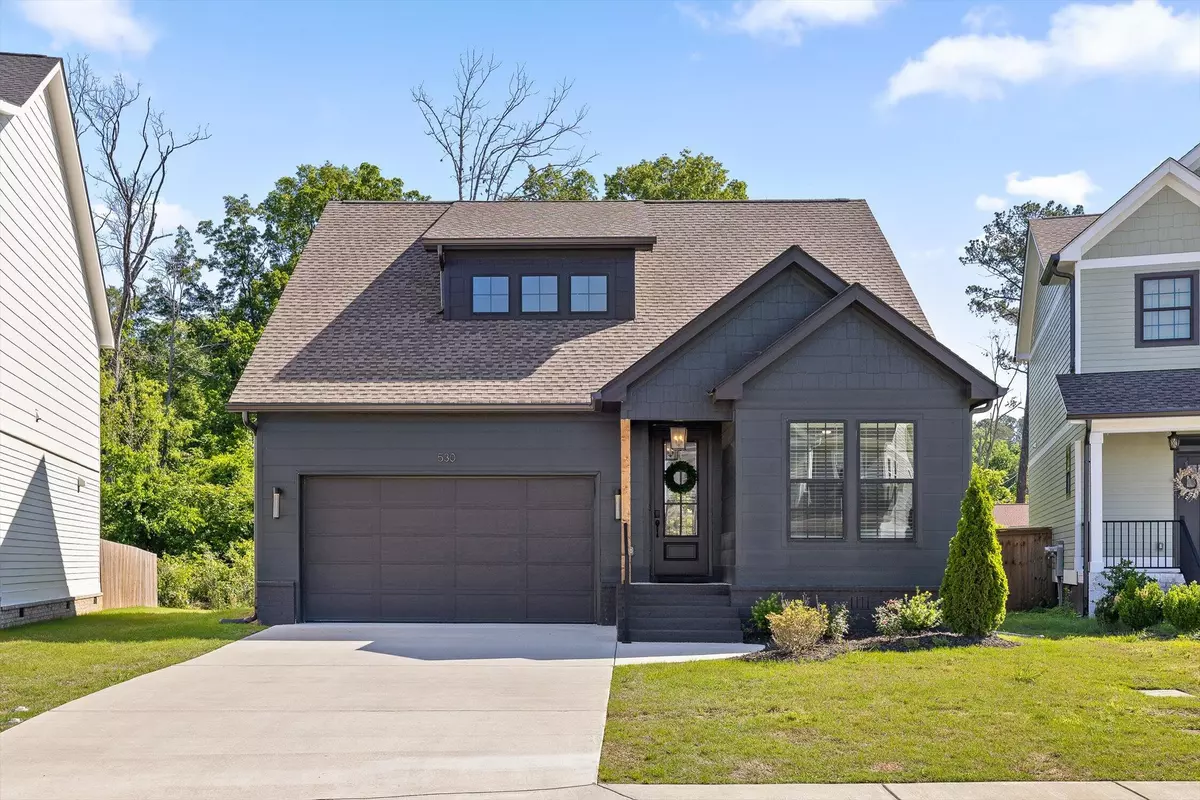
4 Beds
3 Baths
2,112 SqFt
4 Beds
3 Baths
2,112 SqFt
Key Details
Property Type Single Family Home
Sub Type Single Family Residence
Listing Status Active
Purchase Type For Sale
Square Footage 2,112 sqft
Price per Sqft $208
Subdivision Hummingbird Village
MLS Listing ID 1518840
Bedrooms 4
Full Baths 2
Half Baths 1
HOA Fees $150/qua
Year Built 2022
Lot Size 6,098 Sqft
Acres 0.14
Lot Dimensions 5031
Property Sub-Type Single Family Residence
Source Greater Chattanooga REALTORS®
Property Description
Step inside and feel instantly at home with warm hardwood floors, sun-drenched spaces, and a beautifully curated color palette. The chef's kitchen is both stylish and functional, featuring granite countertops, stainless steel appliances, and an open layout made for entertaining and everyday ease.
The main-level primary suite is a true retreat, offering privacy, peace, and spa-like touches—including a stunning zero-entry tile shower and bespoke tile accents that elevate the experience.
Downstairs, an additional bedroom offers flexible space for your home office, workout room, or guest suite. Don't miss the designer hall bath—it's a statement in itself, blending bold design with comfort and flair.
Relax in the inviting living room or step outside to the covered porch, where you can enjoy a peaceful view of the fenced-in backyard—perfect for quiet mornings or evening hangouts.
Upstairs, you'll find two generously sized bedrooms and an impressively large laundry room with room to spare for crafting, hobbies, or extra workspace.
Located in a growing community with direct access to Camp Jordan and the Greenway, you're just:
6 minutes from Costco
12 minutes to Downtown Chattanooga
15 minutes to Hamilton Place Mall
Why wait on new construction? This home is move-in ready, energy-smart, and full of one-of-a-kind character you won't find anywhere else. Don't miss your chance to own a home that's both high-performance and high-style.
All information is deemed reliable but not guaranteed. Buyer to verify any details deemed important.
Location
State TN
County Hamilton
Area 0.14
Interior
Interior Features Double Vanity, En Suite, Granite Counters, High Ceilings, High Speed Internet, Open Floorplan, Pantry, Separate Shower, Smart Thermostat, Split Bedrooms, Tub/shower Combo, Walk-In Closet(s)
Cooling Central Air, Electric
Flooring Ceramic Tile, Hardwood
Fireplace No
Appliance Refrigerator, Microwave, Free-Standing Range, Electric Water Heater, Dishwasher
Laundry Inside, Laundry Room, Upper Level, Washer Hookup
Exterior
Exterior Feature Smart Lock(s)
Parking Features Concrete, Driveway, Garage, Garage Door Opener, Garage Faces Front
Garage Spaces 2.0
Garage Description Attached, Concrete, Driveway, Garage, Garage Door Opener, Garage Faces Front
Pool None
Community Features Sidewalks, Other
Utilities Available Cable Connected, Electricity Connected, Natural Gas Available, Phone Available, Sewer Connected, Water Connected
Roof Type Asphalt,Shingle
Porch Porch - Covered, Rear Porch
Total Parking Spaces 2
Garage Yes
Building
Lot Description Level
Faces I24 to I75 South. Take exit #1 East Ridge turn Left go about a mile turn left on Frawley Rd. Hummingbird Village will be on the left
Story Two
Foundation Block
Sewer Public Sewer
Water Public
Structure Type Cement Siding
Schools
Elementary Schools Spring Creek Elementary
Middle Schools East Ridge Middle
High Schools East Ridge High
Others
HOA Fee Include Maintenance Grounds
Senior Community No
Tax ID 170g D 011
Acceptable Financing Cash, Conventional, FHA, VA Loan
Listing Terms Cash, Conventional, FHA, VA Loan


"My job is to find and attract mastery-based agents to the office, protect the culture, and make sure everyone is happy! "






