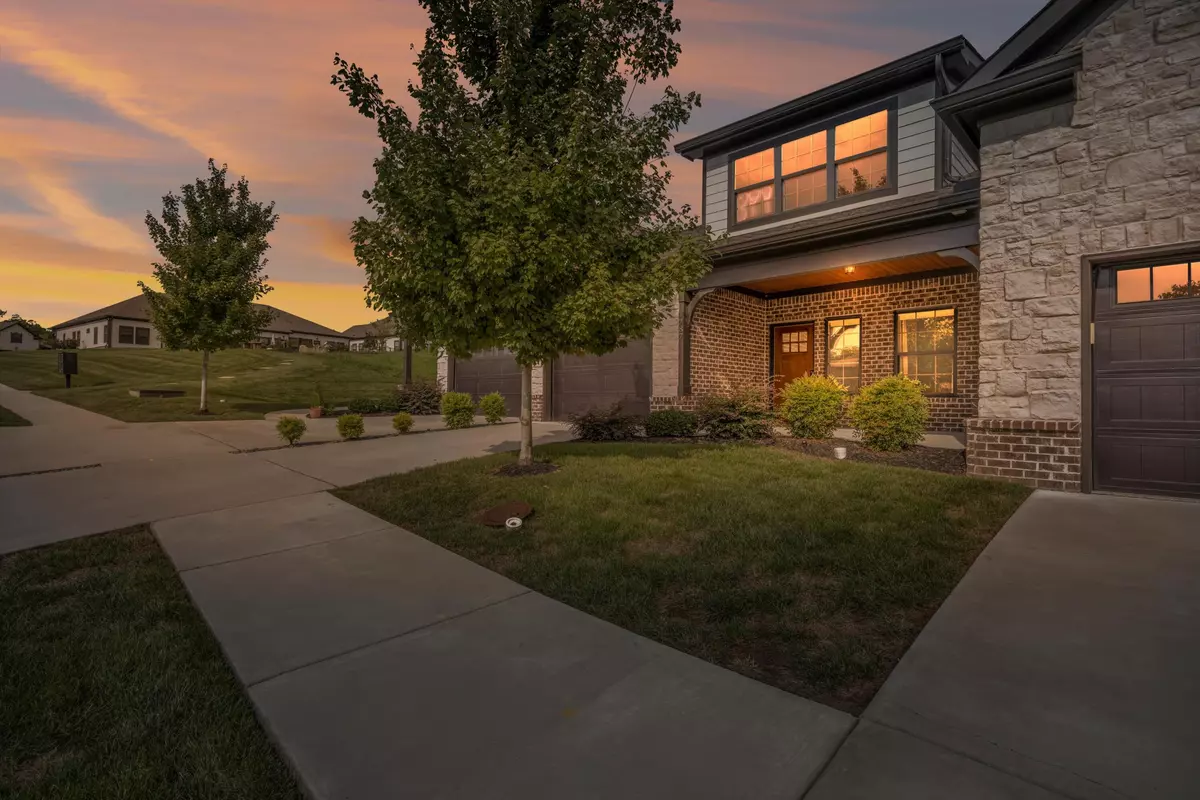
2 Beds
2 Baths
1,568 SqFt
2 Beds
2 Baths
1,568 SqFt
Key Details
Property Type Townhouse
Sub Type Townhouse
Listing Status Pending
Purchase Type For Sale
Square Footage 1,568 sqft
Price per Sqft $242
Subdivision Woodland Trails
MLS Listing ID 1518822
Bedrooms 2
Full Baths 2
HOA Fees $1,682/ann
Year Built 2021
Property Sub-Type Townhouse
Source Greater Chattanooga REALTORS®
Property Description
Step inside to find a beautifully appointed kitchen, ideal for any home chef, complete with ample counter space, modern cabinetry, and room for gathering. The open living area features a cozy gas log fireplace, creating the perfect spot to unwind on cool evenings. Both bedrooms include walk-in closets for plenty of storage, while the en-suite bath in the primary bedroom provides privacy and comfort.
Life here is truly low-maintenance, there's no need to own a lawnmower! The HOA takes care of mowing, weed-eating, and irrigation of both the front and back yard, so you can spend more time enjoying the things you love. The home's layout offers easy accessibility, making it an excellent choice for anyone seeking comfort and convenience.
Tucked in a great location close to shopping, dining, and quick access to Hwy 153, Woodland Trails offers a warm, welcoming community atmosphere while still being close to everything you need. Whether you're looking to downsize, simplify, or enjoy a well-maintained neighborhood, this home is ready to welcome you.
Location
State TN
County Hamilton
Interior
Interior Features Breakfast Bar, Ceiling Fan(s), Crown Molding, Double Vanity, Eat-in Kitchen, En Suite, Entrance Foyer, Granite Counters, Kitchen Island, Open Floorplan, Pantry, Primary Downstairs, Recessed Lighting, Walk-In Closet(s)
Heating Central, Electric
Cooling Central Air, Electric
Flooring Carpet, Tile
Fireplaces Number 1
Fireplaces Type Gas Log, Great Room
Equipment None
Fireplace Yes
Window Features Blinds,Insulated Windows,Shades,Vinyl Frames
Appliance Tankless Water Heater, Refrigerator, Microwave, Electric Water Heater, Electric Range, Dishwasher
Heat Source Central, Electric
Laundry Electric Dryer Hookup, In Unit, Inside, Laundry Closet, Main Level, Washer Hookup
Exterior
Exterior Feature Rain Gutters
Parking Features Concrete, Driveway, Garage, Garage Door Opener, Garage Faces Front, Off Street
Garage Spaces 1.0
Garage Description Attached, Concrete, Driveway, Garage, Garage Door Opener, Garage Faces Front, Off Street
Pool None
Community Features Curbs, Sidewalks, Street Lights
Utilities Available Cable Available, Electricity Connected, Natural Gas Connected, Phone Available, Sewer Connected, Water Connected, Underground Utilities
Amenities Available Landscaping
Roof Type Asphalt,Shingle
Porch Covered, Front Porch, Patio, Porch - Covered
Total Parking Spaces 1
Garage Yes
Building
Lot Description Back Yard, Cleared, Cul-De-Sac, Landscaped, Level, Sprinklers In Front, Sprinklers In Rear
Faces Head north on Highway 153. Take the Hixson Pike exit. Turn left onto Hixson Pike. Turn right onto North Access Road. Turn right onto Wood Grove Circle. The destination will be on your right.
Story One
Foundation Slab
Sewer Public Sewer
Water Public
Additional Building None
Structure Type Brick,Stone
Schools
Elementary Schools Hixson Elementary
Middle Schools Hixson Middle
High Schools Hixson High
Others
Senior Community No
Tax ID 100h D 004
Security Features Smoke Detector(s)
Acceptable Financing Cash, Conventional, FHA, VA Loan
Listing Terms Cash, Conventional, FHA, VA Loan
Special Listing Condition Standard


"My job is to find and attract mastery-based agents to the office, protect the culture, and make sure everyone is happy! "






