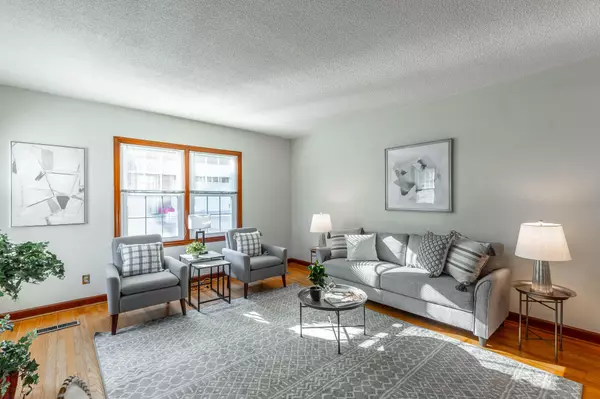
3 Beds
2 Baths
1,670 SqFt
3 Beds
2 Baths
1,670 SqFt
Key Details
Property Type Single Family Home
Sub Type Single Family Residence
Listing Status Active
Purchase Type For Sale
Square Footage 1,670 sqft
Price per Sqft $209
Subdivision Melvin Brown Estate
MLS Listing ID 1518805
Bedrooms 3
Full Baths 1
Half Baths 1
Year Built 1950
Lot Size 0.400 Acres
Acres 0.4
Lot Dimensions 130X130
Property Sub-Type Single Family Residence
Source Greater Chattanooga REALTORS®
Property Description
Welcome to this delightful 1950s home in the heart of Red Bank, offering the perfect blend of original character and thoughtful updates. Set on a spacious double lot that gently slopes to the backyard, this property provides room to relax, entertain, and grow.
Inside, you'll find three bedrooms and 1.5 baths, with two bedrooms on the main level and a private upstairs bedroom retreat. Original features—including rounded doorways, original wood doors, hardwood floors, a terracotta mosaic tile patio, and partial stone exterior—add timeless character. The newly renovated kitchen is a standout, boasting quartz countertops, stainless steel appliances, and stylish finishes.
Outdoor living is equally inviting with a large, partially covered back deck and a built-in fire pit area—perfect for entertaining family and friends year-round. The full unfinished basement adds incredible versatility, offering garage parking, a workshop, workout area, or future recreation space. Additionally, there is an attached rear carport for extra vehicle and equipment storage. The generous double lot offers the potential for an ADU or future home expansion.
This home is convenient to both Hixson and North Chatt!
From its charming details to its modern updates, this Red Bank home is full of personality and potential. Don't miss your opportunity to see it!
Location
State TN
County Hamilton
Area 0.4
Rooms
Basement Full, Unfinished
Dining Room true
Interior
Interior Features Ceiling Fan(s), Separate Dining Room, Tub/shower Combo
Heating Central, Electric
Cooling Central Air, Electric
Flooring Hardwood, Luxury Vinyl, Tile
Fireplaces Number 2
Fireplaces Type Basement, Living Room
Fireplace Yes
Window Features Aluminum Frames,Insulated Windows
Appliance Water Heater, Washer/Dryer, Refrigerator, Microwave, Free-Standing Electric Range, Dishwasher
Heat Source Central, Electric
Laundry In Basement
Exterior
Exterior Feature Awning(s), Rain Gutters
Parking Features Driveway, Garage, Garage Faces Side, Off Street, Paved
Garage Spaces 1.0
Carport Spaces 1
Garage Description Attached, Driveway, Garage, Garage Faces Side, Off Street, Paved
Utilities Available Cable Available, Sewer Connected
Roof Type Shingle
Porch Covered, Deck, Patio
Total Parking Spaces 1
Garage Yes
Building
Lot Description Level, Sloped
Faces From Downtown take 27N to Morrison Springs Rd. exit. Right onto Morrison Springs Rd. Left onto Dayton Blvd. Left onto W Daytona Dr. Home is on the right.
Story One and One Half
Foundation Block
Sewer Public Sewer
Water Public
Structure Type Stone,Vinyl Siding
Schools
Elementary Schools Alpine Crest Elementary
Middle Schools Red Bank Middle
High Schools Red Bank High School
Others
Senior Community No
Tax ID 109b D 008
Acceptable Financing Cash, Conventional, FHA, VA Loan
Listing Terms Cash, Conventional, FHA, VA Loan


"My job is to find and attract mastery-based agents to the office, protect the culture, and make sure everyone is happy! "






