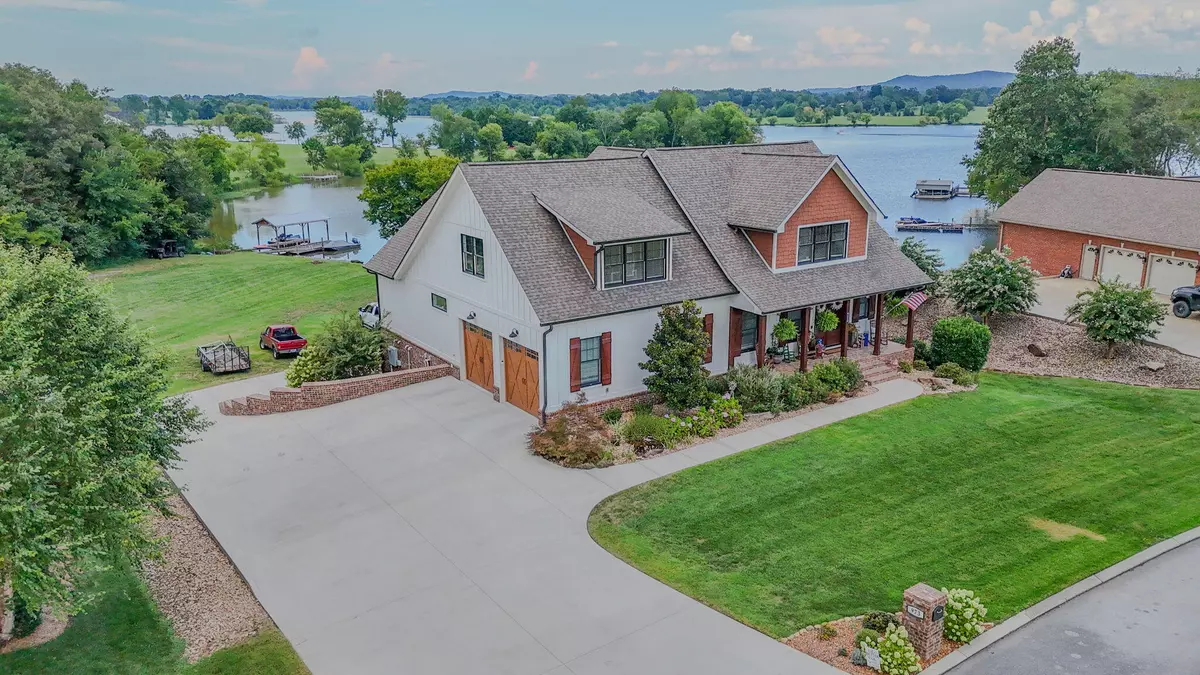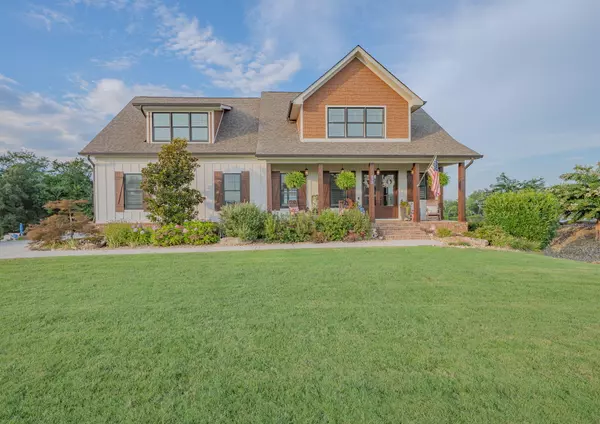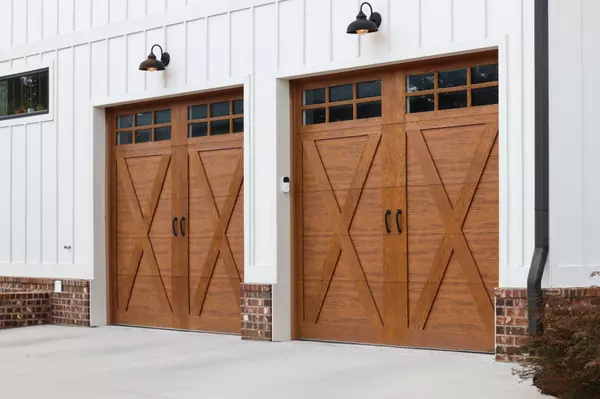
4 Beds
5 Baths
4,836 SqFt
4 Beds
5 Baths
4,836 SqFt
Key Details
Property Type Single Family Home
Sub Type Single Family Residence
Listing Status Active
Purchase Type For Sale
Square Footage 4,836 sqft
Price per Sqft $299
Subdivision Summerfield
MLS Listing ID 1518511
Style Ranch
Bedrooms 4
Full Baths 3
Half Baths 2
Year Built 2020
Lot Size 0.590 Acres
Acres 0.59
Lot Dimensions 106.64 X 184.36 IRR
Property Sub-Type Single Family Residence
Source Greater Chattanooga REALTORS®
Property Description
Welcome to one of the most coveted neighborhoods on Chickamauga Lake, where easy access, gentle topography, and the beauty of true lake life come together.
This custom-designed home was crafted with no detail overlooked. Towering ceilings, modern farmhouse accents, and an open floor plan create a perfect blend of comfort and elegance. The chef's kitchen features custom cabinetry, quartz counters, top-of-the-line appliances, a walk-in pantry, and both an inviting eat-in area and a formal dining room.
Step outside to covered porches and take in breathtaking sunsets over the water, surrounded by stunning professional landscaping.
Offering 4 bedrooms plus a bonus room, this home also boasts a full apartment with its own kitchen and a roll-up serving window designed for entertaining indoors and out. A lower-level garage provides plenty of storage for lake equipment and toys.
This is more than a house—it's a lifestyle! Lake living at its finest awaits!
Location
State TN
County Rhea
Area 0.59
Rooms
Basement Finished, Partially Finished
Interior
Interior Features Double Vanity, Eat-in Kitchen, En Suite, Granite Counters, High Ceilings, Open Floorplan, Pantry, Separate Shower, Soaking Tub, Vaulted Ceiling(s)
Heating Central
Cooling Central Air
Flooring Hardwood, Luxury Vinyl
Fireplaces Number 1
Fireplaces Type Gas Log, Living Room
Fireplace Yes
Window Features Screens
Appliance Refrigerator, Gas Range, Dishwasher
Heat Source Central
Laundry Laundry Room
Exterior
Exterior Feature Dock
Parking Features Driveway, Garage, Garage Door Opener, Garage Faces Side, Utility Garage
Garage Spaces 3.0
Garage Description Attached, Driveway, Garage, Garage Door Opener, Garage Faces Side, Utility Garage
Utilities Available Electricity Connected, Natural Gas Connected, Water Connected
View Lake, Water
Roof Type Shingle
Porch Covered, Front Porch, Rear Porch
Total Parking Spaces 3
Garage Yes
Building
Lot Description Gentle Sloping, Waterfront
Faces Highway 27 North to Highway 30 and turn right. Right on Double S Road and right on Fisher Road. Sign on property.
Story Two
Foundation Block
Sewer Septic Tank
Water Public
Architectural Style Ranch
Structure Type HardiPlank Type
Schools
Elementary Schools Frazier Elementary School
Middle Schools Rhea County Middle
High Schools Rhea County High School
Others
Senior Community No
Tax ID 098i A 036.00
Security Features Smoke Detector(s)
Acceptable Financing Cash, Conventional
Listing Terms Cash, Conventional
Special Listing Condition Standard


"My job is to find and attract mastery-based agents to the office, protect the culture, and make sure everyone is happy! "






