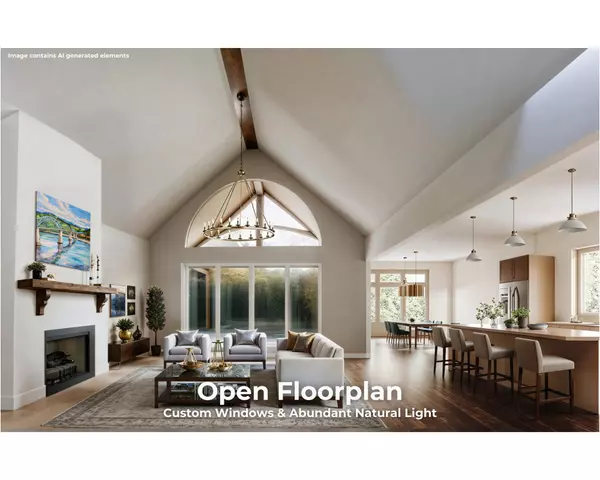
4 Beds
6 Baths
3,580 SqFt
4 Beds
6 Baths
3,580 SqFt
Key Details
Property Type Single Family Home
Sub Type Single Family Residence
Listing Status Active
Purchase Type For Sale
Square Footage 3,580 sqft
Price per Sqft $377
Subdivision Northshore Heights
MLS Listing ID 1518478
Style Other
Bedrooms 4
Full Baths 4
Half Baths 2
HOA Fees $62/mo
Year Built 2025
Lot Size 10,454 Sqft
Acres 0.24
Lot Dimensions ~60x153 IRR
Property Sub-Type Single Family Residence
Source Greater Chattanooga REALTORS®
Property Description
Welcome to The Barrow—where modern elegance meets breathtaking cityscapes in the heart of thriving North Chattanooga. Nestled in the highly sought-after Northshore Heights neighborhood, this newly constructed home was thoughtfully designed to capture its spectacular rear-facing views and blend luxury with livability.
Step through a striking arched entry into a captivating foyer, where timeless architectural details carry seamlessly from exterior to interior. Light-filled, open-concept living and dining spaces invite effortless entertaining and everyday comfort, with expansive windows and sliding doors that frame glowing sunset vistas and invite the outdoors in.
Step out onto the covered back porch—your private perch above the city. Complete with a cozy outdoor fireplace and generous seating area, this space is perfect for year-round entertaining or quiet evenings spent soaking in the sunset views that stretch across the Chattanooga skyline.
This home features two main-level en suite bedrooms, including a luxurious primary suite complete with a one-of-a-kind wet room and spa-like ambiance—your private retreat at the end of the day. Every element is curated to offer elevated design, convenience, and comfort.
Beyond your doorstep, enjoy the vibrant North Chattanooga lifestyle, where acclaimed eateries, local boutiques, coffee shops, and artisan markets are just minutes away. Outdoor enthusiasts will love the proximity to Stringer's Ridge trails, Coolidge Park, and the Tennessee Riverwalk—perfect for hiking, biking, and taking in the city's natural beauty.
Under contract early? Customize your interior finishes with Curate's in-house Design Team before sheetrock installation—make it truly yours. Discover elevated living at The Barrow—where views, design, and location meet.
Location
State TN
County Hamilton
Area 0.24
Rooms
Basement Finished, Partial
Interior
Interior Features Beamed Ceilings, Ceiling Fan(s), Crown Molding, Eat-in Kitchen, En Suite, Entrance Foyer, High Ceilings, High Speed Internet, Kitchen Island, Low Flow Plumbing Fixtures, Open Floorplan, Pantry, Primary Downstairs, Recessed Lighting, Separate Dining Room, Separate Shower, Soaking Tub, Split Bedrooms, Stone Counters, Storage, Tray Ceiling(s), Tub/shower Combo, Vaulted Ceiling(s), Walk-In Closet(s), Wired for Data
Heating Central, Electric, Heat Pump
Cooling Central Air, Multi Units
Flooring Carpet, Tile
Fireplaces Number 2
Fireplaces Type Gas Log, Living Room, Outside
Equipment Irrigation Equipment
Fireplace Yes
Window Features Insulated Windows,Low-Emissivity Windows,Vinyl Frames
Appliance Other, Tankless Water Heater, Stainless Steel Appliance(s), Range Hood, Microwave, Gas Water Heater, Free-Standing Gas Range
Heat Source Central, Electric, Heat Pump
Laundry Electric Dryer Hookup, Inside, Laundry Room, Lower Level, Multiple Locations, Washer Hookup
Exterior
Exterior Feature Rain Gutters
Parking Features Concrete, Driveway, Garage, Garage Door Opener, Garage Faces Front, Kitchen Level, Off Street
Garage Spaces 2.0
Garage Description Attached, Concrete, Driveway, Garage, Garage Door Opener, Garage Faces Front, Kitchen Level, Off Street
Pool None
Community Features Curbs, Pool, Sidewalks
Utilities Available Cable Available, Electricity Connected, Natural Gas Connected, Phone Available, Sewer Connected, Water Connected, Underground Utilities
Amenities Available Pool
View City, Mountain(s)
Roof Type Asphalt,Shingle
Porch Covered, Deck, Porch - Covered, Rear Porch
Total Parking Spaces 2
Garage Yes
Building
Lot Description City Lot, Front Yard, Landscaped, Rectangular Lot, Sloped Down, Sprinklers In Front, Views
Faces From Downtown Chattanooga: Take Veterans Bridge North and continue onto Barton Avenue and Hixson Pike. Left on E. Dallas Road. Left on Notting Hill. Home site is on the left.
Story Two
Foundation Block, Combination, Concrete Perimeter, Permanent
Sewer Public Sewer
Water Public
Architectural Style Other
Additional Building None
Structure Type Fiber Cement,HardiPlank Type
Schools
Elementary Schools Rivermont Elementary
Middle Schools Red Bank Middle
High Schools Red Bank High School
Others
HOA Fee Include None
Senior Community No
Tax ID 127i_a_003.45
Security Features Carbon Monoxide Detector(s),Smoke Detector(s)
Acceptable Financing Cash, Conventional, FHA, VA Loan
Listing Terms Cash, Conventional, FHA, VA Loan


"My job is to find and attract mastery-based agents to the office, protect the culture, and make sure everyone is happy! "






