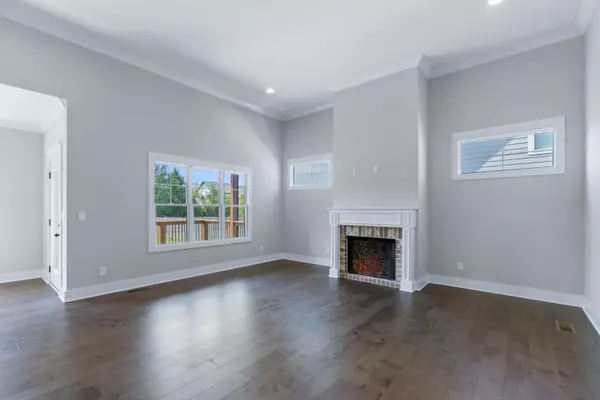
3 Beds
3 Baths
1,893 SqFt
3 Beds
3 Baths
1,893 SqFt
Key Details
Property Type Single Family Home
Sub Type Single Family Residence
Listing Status Active
Purchase Type For Sale
Square Footage 1,893 sqft
Price per Sqft $263
Subdivision Paxton Pointe
MLS Listing ID 1518442
Style Contemporary
Bedrooms 3
Full Baths 3
HOA Fees $650/ann
Year Built 2022
Lot Dimensions 75x150
Property Sub-Type Single Family Residence
Source Greater Chattanooga REALTORS®
Property Description
The neighborhood is packed with family perks—cool off in the community pool or explore 14 acres of scenic walking trails, ideal for bike rides, stroller walks, and evening adventures. Amenities are currently being finalized for residents to enjoy.
Don't wait—this is your chance to join a welcoming, sought-after community that you will love for years to come. Schedule your private tour today!
Location
State TN
County Hamilton
Interior
Interior Features Ceiling Fan(s), Double Closets, Double Vanity, En Suite, Entrance Foyer, High Ceilings, Kitchen Island, Open Floorplan, Pantry, Primary Downstairs, Recessed Lighting, Split Bedrooms, Tray Ceiling(s), Tub/shower Combo, Walk-In Closet(s)
Heating Central, Electric, Natural Gas
Cooling Ceiling Fan(s), Central Air, Electric, Multi Units
Flooring Carpet, Tile
Fireplaces Number 1
Fireplaces Type Gas Log, Living Room
Equipment Dehumidifier
Fireplace Yes
Window Features Vinyl Frames
Appliance Tankless Water Heater, Stainless Steel Appliance(s), Microwave, Free-Standing Gas Range, Disposal, Dishwasher
Heat Source Central, Electric, Natural Gas
Laundry Electric Dryer Hookup, Laundry Room, Main Level, Washer Hookup
Exterior
Exterior Feature Rain Gutters
Parking Features Concrete, Driveway, Garage Door Opener, Garage Faces Front
Garage Spaces 2.0
Garage Description Attached, Concrete, Driveway, Garage Door Opener, Garage Faces Front
Community Features Pool, Other
Utilities Available Cable Available, Electricity Connected, Natural Gas Connected, Phone Available, Sewer Connected, Water Connected, Underground Utilities
Amenities Available Pool, Trail(s)
Roof Type Asphalt,Shingle
Porch Covered, Deck, Front Porch, Porch - Covered
Total Parking Spaces 2
Garage Yes
Building
Lot Description Level, Sprinklers In Front
Faces Head North on Hixson Pike from highway 153, turn left onto Thrasher Pike, left onto Paxton Pointe, 4th house on left
Story Two
Foundation Block, Permanent
Sewer Public Sewer
Water Public
Architectural Style Contemporary
Structure Type Brick,Fiber Cement
Schools
Elementary Schools Middle Valley Elementary
Middle Schools Loftis Middle
High Schools Soddy-Daisy High
Others
Senior Community No
Tax ID 083o F 003
Security Features Smoke Detector(s)
Acceptable Financing Cash, Conventional, FHA
Listing Terms Cash, Conventional, FHA


"My job is to find and attract mastery-based agents to the office, protect the culture, and make sure everyone is happy! "






