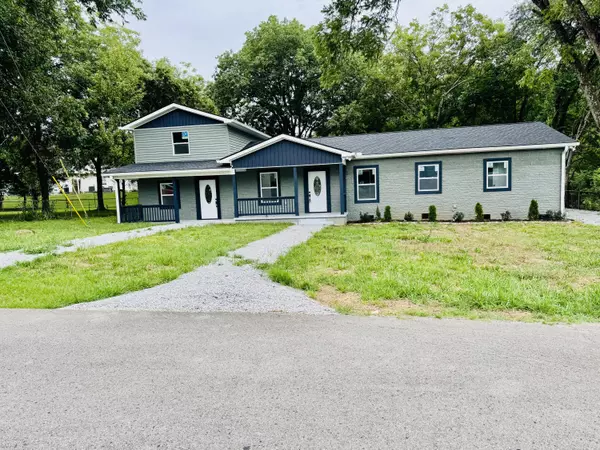
5 Beds
4 Baths
2,500 SqFt
5 Beds
4 Baths
2,500 SqFt
Key Details
Property Type Single Family Home
Sub Type Single Family Residence
Listing Status Pending
Purchase Type For Sale
Square Footage 2,500 sqft
Price per Sqft $142
MLS Listing ID 1518097
Bedrooms 5
Full Baths 3
Half Baths 1
Year Built 1960
Lot Size 0.350 Acres
Acres 0.35
Lot Dimensions 168x148x107x82x23
Property Sub-Type Single Family Residence
Source Greater Chattanooga REALTORS®
Property Description
Discover the perfect blend of flexibility, style, and modern living with this beautifully updated 5-bedroom, 3.5-bath home offering 2 separate living spaces under one roof! With 2,500 square feet of open-concept living, this property is ideal for multi-generational families, rental income, or hosting guests in comfort and privacy.
The main residence features 3 spacious bedrooms and 2 full baths, including a luxurious primary suite with an en-suite bath The stunning kitchen has been completely remodeled with brand-new cabinets and stainless steel appliances, flowing seamlessly into the open living and dining areas — perfect for entertaining. Connected but private, the attached 2-bedroom, 1.5-bath guest suite (or apartment) comes with its own private entrance, full kitchen, and plenty of space — offering incredible flexibility for extended family, visitors, or tenants. Step outside to enjoy a large, level, fenced-in yard, covered front and back porches, and ample parking — all nestled on a well-maintained .35-acre lot in a highly desirable Rossville location close to schools, shopping, and dining. Completely move-in ready and full of possibilities — this is a rare find that won't last long!
Location
State GA
County Catoosa
Area 0.35
Interior
Interior Features En Suite, In-Law Floorplan, Kitchen Island, Open Floorplan
Heating Central
Cooling Central Air
Flooring Vinyl
Fireplace No
Window Features Vinyl Frames
Appliance Microwave, Electric Range, Electric Oven, Dishwasher
Heat Source Central
Laundry Laundry Room, Main Level
Exterior
Exterior Feature Private Yard, None
Parking Features Driveway, Gravel
Garage Description Driveway, Gravel
Utilities Available Other
Roof Type Shingle
Porch Covered, Deck, Porch, Porch - Covered
Garage No
Building
Faces Merge onto I-75 N 17.2 mi Take exit 353 for GA-146 toward Rossville/Fort Oglethorpe 0.3 mi Turn left onto GA-146 W/Cloud Springs Rd 3.3 mi Turn right onto Linda Ln 0.2 mi Turn right onto Austin Cir Destination will be on the right 253 ft 54 Austin Cir, Rossville, GA 30741
Story Two
Foundation Slab
Sewer Public Sewer
Water Public
Additional Building Storage, Workshop
Structure Type Stone,Vinyl Siding
Schools
Elementary Schools Cloud Springs Elementary
Middle Schools Lakeview Middle
High Schools Lakeview-Ft. Oglethorpe
Others
Senior Community No
Tax ID 0002e-177
Acceptable Financing Cash, Conventional, FHA, VA Loan
Listing Terms Cash, Conventional, FHA, VA Loan


"My job is to find and attract mastery-based agents to the office, protect the culture, and make sure everyone is happy! "






