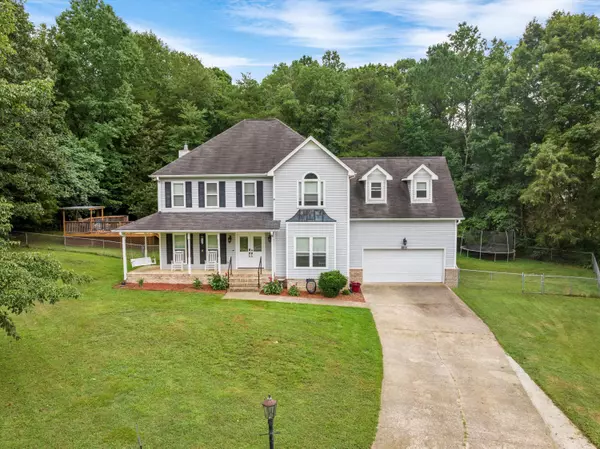
4 Beds
3 Baths
2,658 SqFt
4 Beds
3 Baths
2,658 SqFt
Key Details
Property Type Single Family Home
Sub Type Single Family Residence
Listing Status Active
Purchase Type For Sale
Square Footage 2,658 sqft
Price per Sqft $176
Subdivision Misty Valley
MLS Listing ID 1517824
Bedrooms 4
Full Baths 2
Half Baths 1
Year Built 1995
Lot Size 0.830 Acres
Acres 0.83
Lot Dimensions 59.87X238.9
Property Sub-Type Single Family Residence
Source Greater Chattanooga REALTORS®
Property Description
Location
State TN
County Hamilton
Area 0.83
Rooms
Dining Room true
Interior
Interior Features Breakfast Nook, Ceiling Fan(s), Connected Shared Bathroom, Double Vanity, Eat-in Kitchen, Granite Counters, High Speed Internet, Pantry, Separate Dining Room, Separate Shower, Tray Ceiling(s), Tub/shower Combo, Walk-In Closet(s), Wired for Sound
Heating Central, Natural Gas
Cooling Central Air, Electric
Flooring Carpet, Hardwood, Linoleum
Fireplaces Number 1
Fireplaces Type Gas Log, Living Room
Fireplace Yes
Window Features Insulated Windows,Vinyl Frames
Appliance Stainless Steel Appliance(s), Oven, Microwave, Gas Water Heater, Gas Range, Gas Oven, Free-Standing Range, Free-Standing Gas Range, Disposal, Dishwasher
Heat Source Central, Natural Gas
Laundry Electric Dryer Hookup, Gas Dryer Hookup, Laundry Room, Washer Hookup
Exterior
Exterior Feature Rain Gutters, Storage
Parking Features Driveway, Garage, Garage Door Opener, Garage Faces Front, Kitchen Level, Off Street, Paved
Garage Spaces 2.0
Garage Description Attached, Driveway, Garage, Garage Door Opener, Garage Faces Front, Kitchen Level, Off Street, Paved
Pool Above Ground, Fenced, Outdoor Pool
Community Features None
Utilities Available Cable Connected, Electricity Connected, Natural Gas Connected, Phone Available, Underground Utilities
Roof Type Asphalt,Shingle
Porch Covered, Deck, Front Porch, Patio, Porch, Porch - Covered, Rear Porch
Total Parking Spaces 2
Garage Yes
Building
Lot Description Cul-De-Sac, Level
Faces I-75 North to exit 11. Turn RIGHT onto Hwy 11. Turn RIGHT on Edgemon. Turn LEFT on Misty Valley. Turn LEFT on Grey Wolf Drive. Home is center of the cul-de-sac.
Story Two
Foundation Block
Sewer Septic Tank
Water Public
Additional Building Outbuilding
Structure Type Brick,Vinyl Siding
Schools
Elementary Schools Ooltewah Elementary
Middle Schools Ooltewah Middle
High Schools Ooltewah
Others
Senior Community No
Tax ID 132n A 014
Security Features Smoke Detector(s)
Acceptable Financing Cash, Conventional, FHA, USDA Loan, VA Loan
Listing Terms Cash, Conventional, FHA, USDA Loan, VA Loan


"My job is to find and attract mastery-based agents to the office, protect the culture, and make sure everyone is happy! "






