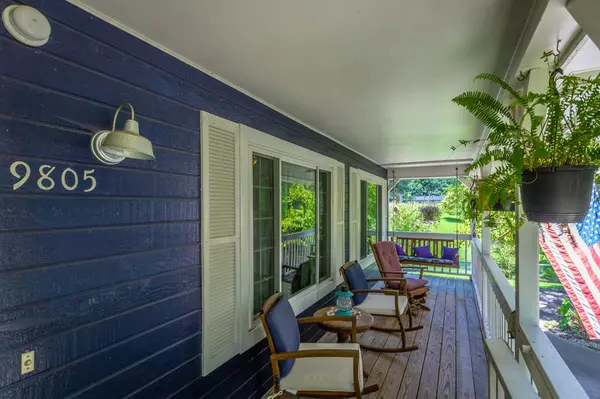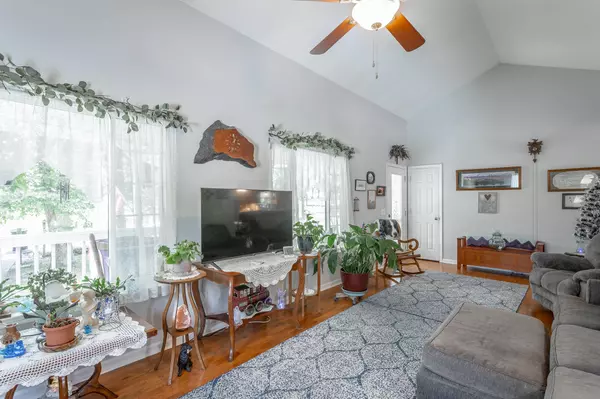
3 Beds
2 Baths
1,400 SqFt
3 Beds
2 Baths
1,400 SqFt
Key Details
Property Type Single Family Home
Sub Type Single Family Residence
Listing Status Pending
Purchase Type For Sale
Square Footage 1,400 sqft
Price per Sqft $246
Subdivision Blue Springs Cabin
MLS Listing ID 1517794
Style Ranch
Bedrooms 3
Full Baths 2
Year Built 1994
Lot Size 0.670 Acres
Acres 0.67
Lot Dimensions 150X199.2
Property Sub-Type Single Family Residence
Property Description
Location
State TN
County Hamilton
Area 0.67
Rooms
Basement Full, Partially Finished
Interior
Interior Features Ceiling Fan(s), Eat-in Kitchen, Tub/shower Combo
Heating Central, Electric
Cooling Ceiling Fan(s), Central Air, Electric
Flooring Hardwood
Fireplaces Number 1
Fireplaces Type Gas Log, Living Room
Fireplace Yes
Window Features Aluminum Frames,Insulated Windows
Appliance Free-Standing Range, Electric Water Heater, Electric Range, Dishwasher
Heat Source Central, Electric
Laundry Electric Dryer Hookup, In Basement, Washer Hookup
Exterior
Exterior Feature Rain Gutters
Parking Features Driveway, Garage, Garage Door Opener, Garage Faces Side
Garage Spaces 2.0
Garage Description Driveway, Garage, Garage Door Opener, Garage Faces Side
Pool Above Ground
Community Features None
Utilities Available Electricity Connected, Natural Gas Not Available, Sewer Not Available, Water Connected
Roof Type Shingle
Porch Deck, Porch - Covered
Total Parking Spaces 2
Garage Yes
Building
Faces From Hwy 153, take Highway 58 North., left on Birchwood Pike, left on Igou Ferry Rd, at the traffic triangle, bear right on Blue Springs, then left on Pearson, house is on the right.
Story One
Foundation Block
Sewer Septic Tank
Water Public
Architectural Style Ranch
Structure Type Wood Siding
Schools
Elementary Schools Snow Hill Elementary
Middle Schools Hunter Middle
High Schools Central High School
Others
Senior Community No
Tax ID 076d B 005
Acceptable Financing Cash, Conventional, FHA, USDA Loan, VA Loan
Listing Terms Cash, Conventional, FHA, USDA Loan, VA Loan


"My job is to find and attract mastery-based agents to the office, protect the culture, and make sure everyone is happy! "






