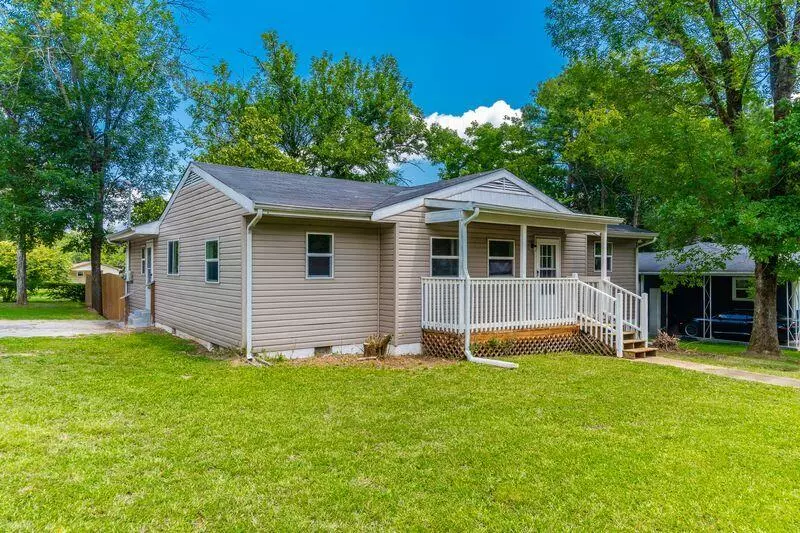
3 Beds
2 Baths
1,444 SqFt
3 Beds
2 Baths
1,444 SqFt
Key Details
Property Type Single Family Home
Sub Type Single Family Residence
Listing Status Active
Purchase Type For Sale
Square Footage 1,444 sqft
Price per Sqft $172
MLS Listing ID 1517788
Style Contemporary
Bedrooms 3
Full Baths 2
Year Built 1955
Lot Size 10,890 Sqft
Acres 0.25
Lot Dimensions 75.75X135
Property Sub-Type Single Family Residence
Source Greater Chattanooga REALTORS®
Property Description
This isn't just a house—it's a place where life happens. Wake up in a spacious bedroom in natural sunlight shinning through the sliding glass doors. The Primary bedroom features 2 closets and En suite bathroom, and easy access to back deck and Laundry room.
This cozy living room gives way to easy entertaining and open to the dining area.
🌳 Step outside and you'll find a large new back deck, perfect for grilling out, or sitting out at night watching the stars surrounded by your privacy fence that wraps the backyard in a serene cocoon of calm. Whether you're hosting summer BBQs, letting kids run free, or giving pets a safe space to play, this fence turns the outdoors into your own secluded haven.
What I especially love about this home is its balance: modern updates meet timeless comfort, and you're just minutes from schools, parks, shops, and dining while enjoying your own peaceful retreat.
So, take your time, explore, and picture yourself making memories here. This might just be the house that turns into your forever home.
Location
State TN
County Hamilton
Area 0.25
Interior
Interior Features Ceiling Fan(s), Crown Molding, Double Closets, En Suite, Granite Counters, Pantry, Separate Dining Room, Tub/shower Combo
Heating Central
Cooling Central Air
Flooring Luxury Vinyl, Tile
Equipment None
Fireplace No
Appliance Washer/Dryer, Stainless Steel Appliance(s), Refrigerator, Range Hood, Free-Standing Electric Range, Dishwasher
Heat Source Central
Laundry Laundry Room, Main Level
Exterior
Exterior Feature Outdoor Grill, Rain Gutters, Storage
Parking Features Driveway, Off Street, Paved
Garage Description Driveway, Off Street, Paved
Pool None
Community Features None
Utilities Available Electricity Connected, Sewer Connected, Water Connected
Roof Type Shingle
Porch Deck, Porch - Covered
Garage No
Building
Lot Description Back Yard, Corner Lot, Level
Faces Travel down Brainerd Rd turn onto S Moore Rd turn left onto Tomahawk Trl, house is on the right corner at stop sign.
Story One
Foundation Block
Sewer Public Sewer
Water Public
Architectural Style Contemporary
Additional Building Outbuilding, None
Structure Type Vinyl Siding
Schools
Elementary Schools Woodmore Elementary
Middle Schools Dalewood Middle
High Schools Brainerd High
Others
Senior Community No
Tax ID 157c A 008
Acceptable Financing Cash, Conventional, FHA, VA Loan
Listing Terms Cash, Conventional, FHA, VA Loan


"My job is to find and attract mastery-based agents to the office, protect the culture, and make sure everyone is happy! "






