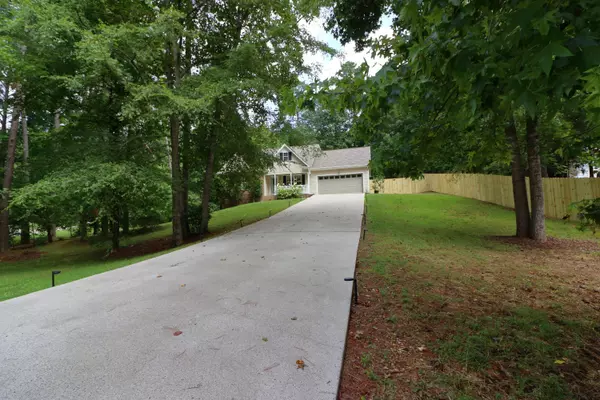
4 Beds
3 Baths
2,724 SqFt
4 Beds
3 Baths
2,724 SqFt
Open House
Sun Sep 28, 2:00pm - 4:00pm
Key Details
Property Type Single Family Home
Sub Type Single Family Residence
Listing Status Active
Purchase Type For Sale
Square Footage 2,724 sqft
Price per Sqft $186
Subdivision Oak Bend
MLS Listing ID 1517227
Style A-Frame
Bedrooms 4
Full Baths 3
Year Built 2006
Lot Size 0.800 Acres
Acres 0.8
Lot Dimensions 182x141x56x89x154x196
Property Sub-Type Single Family Residence
Source Greater Chattanooga REALTORS®
Property Description
Welcome to 5175 Frontage Road NW — a stunning, immaculately maintained home on a private lot in one of Cleveland's most desirable areas. With 4 spacious bedrooms, 3 full bathrooms, and a large bonus rooms, this home offers flexible living options perfect for families, remote professionals, or those who love to entertain.
Park and notice the two car garage, ample driveway parking space, room to add additional parking, and street parking with plenty of turn-around space at the end of the driveway. Dinner parties await!
Step inside and you'll immediately notice the gleaming, updated hardwood floors, updated carpets, open layout, and recently renovated bathrooms and kitchen. These and many other finishing touches showcase the undeniable sense of care that has gone into every inch of this home. The fully finished walk-out basement expands the living space and includes a full bathroom and bonus room/flex space that is currently configured as a bedroom.
Upstairs, you'll find another versatile bonus room — perfect for a playroom, gym, or additional bedroom. Not to mention ample storage space in each closet and bathroom, a 200 sq ft storage room in the basement, and attic storage with subfloor that runs the full length of the home. The options are endless.
Outside, enjoy your morning coffee or evening relaxation on the brand-new deck overlooking a large, private lot with mature trees and wildlife to boot. A new roof and privacy fence—both under warranty—and new retaining wall add peace of mind and boost curb appeal.
This home is truly turnkey — PRISTINE and needs absolutely nothing. It has been meticulously maintained from top to bottom, offering worry-free living for years to come. Schedule your showing today before it's gone!
Location
State TN
County Bradley
Area 0.8
Rooms
Basement Partially Finished
Interior
Interior Features Built-in Features, Ceiling Fan(s), Crown Molding, Double Vanity
Cooling Central Air
Flooring Carpet, Ceramic Tile, Hardwood
Fireplace No
Appliance Stainless Steel Appliance(s), Refrigerator, Microwave, Electric Water Heater, Electric Range, Dishwasher
Laundry Laundry Room
Exterior
Exterior Feature Private Yard, Rain Gutters
Parking Features Concrete, Driveway, Garage, Garage Door Opener, Garage Faces Front, Off Street
Garage Spaces 2.0
Garage Description Attached, Concrete, Driveway, Garage, Garage Door Opener, Garage Faces Front, Off Street
Pool None
Community Features None
Utilities Available Cable Connected, Electricity Connected, Phone Available, Water Connected, Underground Utilities
Roof Type Shingle
Porch Deck, Front Porch
Total Parking Spaces 2
Garage Yes
Building
Lot Description Front Yard, Landscaped, Rolling Slope, Wooded
Faces From I-75, take exit 20 onto Paul Huff Parkway. Head west on Paul Huff Parkway and turn right onto Frontage Road after .3 miles. Follow Frontage Road for 1.1 miles and the home will be on your left.
Story Three Or More
Foundation Block
Sewer Septic Tank
Water Public
Architectural Style A-Frame
Additional Building None
Structure Type Block,Brick Veneer,Vinyl Siding
Schools
Elementary Schools North Lee Elementary
Middle Schools Ocoee Middle
High Schools Bradley Central High
Others
Senior Community No
Tax ID 027p F 001.00
Acceptable Financing Cash, Conventional, FHA, USDA Loan, VA Loan
Listing Terms Cash, Conventional, FHA, USDA Loan, VA Loan
Special Listing Condition Standard


"My job is to find and attract mastery-based agents to the office, protect the culture, and make sure everyone is happy! "






