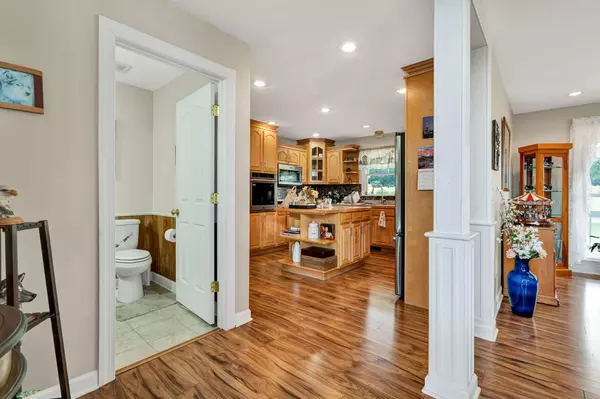
3 Beds
4 Baths
3,075 SqFt
3 Beds
4 Baths
3,075 SqFt
Key Details
Property Type Single Family Home
Sub Type Single Family Residence
Listing Status Active
Purchase Type For Sale
Square Footage 3,075 sqft
Price per Sqft $300
MLS Listing ID 1517114
Style Other
Bedrooms 3
Full Baths 3
Half Baths 1
Year Built 2000
Lot Size 4.500 Acres
Acres 4.5
Lot Dimensions 338x1097x332x976
Property Sub-Type Single Family Residence
Source Greater Chattanooga REALTORS®
Property Description
Discover space, craftsmanship, and versatility in this stunning 3-bedroom, 3.5-bath home offering 3,075 sq ft of living space on a private 4.5-acre lot. Thoughtfully designed with custom woodwork throughout, this home features a striking stand-alone staircase, creating a unique architectural centerpiece.
Enjoy indoor-outdoor living with a spacious wrap-around deck—perfect for relaxing or entertaining in a peaceful, natural setting. Inside, you'll find generous living areas, a well-appointed kitchen, and ample room for both everyday comfort and hosting guests.
The property also includes a separate shop with additional living space, ideal for a guest suite, home office, or rental potential.
A rare opportunity to own a one-of-a-kind home with room to grow—inside and out.
Location
State TN
County Bradley
Area 4.5
Interior
Interior Features Ceiling Fan(s), High Ceilings, Kitchen Island, Open Floorplan, Storage, Walk-In Closet(s)
Heating Electric, Propane
Cooling Central Air
Flooring Carpet, Other
Fireplaces Number 1
Fireplaces Type Electric
Equipment None
Fireplace Yes
Window Features Double Pane Windows
Appliance Tankless Water Heater, Refrigerator, Microwave, Gas Cooktop, Dishwasher, Built-In Electric Oven
Heat Source Electric, Propane
Laundry Laundry Room, Main Level
Exterior
Exterior Feature Other
Parking Features Driveway, Garage
Garage Spaces 1.0
Garage Description Attached, Driveway, Garage
Pool None
Utilities Available Electricity Connected, Water Connected, Other
View Rural
Roof Type Shingle
Porch Deck, Wrap Around
Total Parking Spaces 1
Garage Yes
Building
Lot Description Rural, Other
Faces From 174 1st St NE, head southwest toward 1st St NE. Turn right onto 1st St NE, then left onto 3rd St NE to reach US‑64/Wills Blvd. Merge onto US‑64 W via ramp. Continue on US‑64 W as it becomes Georgetown Rd. Turn left onto SW Tunnel Hill Rd. Follow Tunnel Hill Rd SW until you reach 3467 Tunnel Hill Rd.
Foundation Block, Concrete Perimeter
Sewer Septic Tank
Water Public, Well
Architectural Style Other
Additional Building Guest House, Shed(s), Storage, Workshop
Structure Type Other
Schools
Elementary Schools Black Fox Elementary
Middle Schools Lake Forest Middle
High Schools Bradley Central High
Others
Senior Community No
Tax ID 090 031.02
Security Features 24 Hour Security,Security System,Smoke Detector(s)
Acceptable Financing Cash, Conventional, FHA, USDA Loan, VA Loan
Listing Terms Cash, Conventional, FHA, USDA Loan, VA Loan
Special Listing Condition Standard


"My job is to find and attract mastery-based agents to the office, protect the culture, and make sure everyone is happy! "






