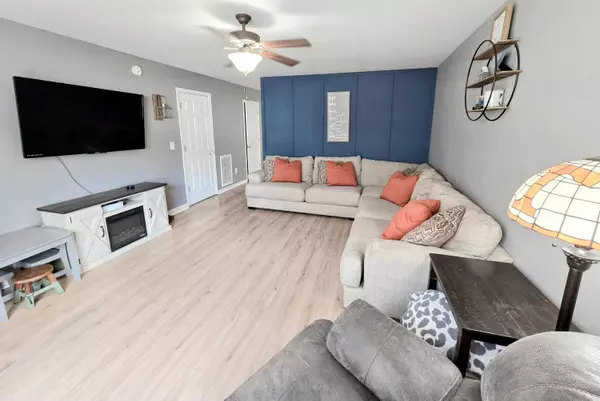
2 Beds
2 Baths
1,008 SqFt
2 Beds
2 Baths
1,008 SqFt
Key Details
Property Type Condo
Sub Type Condominium
Listing Status Pending
Purchase Type For Sale
Square Footage 1,008 sqft
Price per Sqft $188
Subdivision Cliff Top
MLS Listing ID 1516957
Bedrooms 2
Full Baths 1
Half Baths 1
HOA Fees $100/mo
Year Built 2005
Property Sub-Type Condominium
Source Greater Chattanooga REALTORS®
Property Description
Residents can enjoy outdoor living with a private deck and a screened-in porch, scenic mountain views. The property includes a private garage, providing extra workspace and personal parking. Inside, the layout typically features a living room, kitchen, and half-bath on the first level, with bedrooms, a full bath, and a convenient upstairs laundry area on the second. Features lots pf updates including new flooring and paint.
Location
State TN
County Bradley
Rooms
Basement Full, Unfinished
Interior
Interior Features Ceiling Fan(s), Eat-in Kitchen, High Speed Internet, Pantry, Plumbed, Smart Camera(s)/Recording, Smart Thermostat, Tub/shower Combo, Walk-In Closet(s)
Heating Central, Electric
Cooling Ceiling Fan(s), Central Air, Electric
Flooring Laminate, Luxury Vinyl, Vinyl
Fireplace No
Window Features Double Pane Windows,Insulated Windows
Appliance Water Heater, Washer/Dryer, Washer, Stainless Steel Appliance(s), Refrigerator, Plumbed For Ice Maker, Oven, Microwave, Electric Water Heater, Electric Range, Dryer, Disposal, Dishwasher
Heat Source Central, Electric
Laundry Laundry Closet
Exterior
Exterior Feature Balcony, Lighting, Rain Gutters, Smart Camera(s)/Recording
Parking Features Basement, Concrete, Driveway, Garage, Garage Door Opener, Garage Faces Rear
Garage Spaces 1.0
Garage Description Attached, Basement, Concrete, Driveway, Garage, Garage Door Opener, Garage Faces Rear
Utilities Available Cable Available, Electricity Connected, Phone Available, Sewer Connected, Water Connected
View Mountain(s)
Roof Type Shingle
Porch Covered, Deck, Enclosed, Porch - Screened, Rear Porch, Screened
Total Parking Spaces 1
Garage Yes
Building
Lot Description Views
Faces 4035 Keith St NW Cleveland, TN 37312 Continue to Keith St NW Turn right onto Keith St NW 2 min (0.8 mi) Turn right onto Raider Dr 1 min (0.5 mi) Turn right onto Peerless Rd NW 18 sec (0.1 mi) Continue on Norman Chapel Rd to your destination 3 min (1.3 mi) 2452 Executive Park Dr NW Cleveland, TN 37312
Story Three Or More, Two
Foundation Block, Brick/Mortar, Permanent
Sewer Public Sewer
Water Public
Structure Type Brick,Vinyl Siding
Schools
Elementary Schools Candy'S Creek Cherokee Elementary
Middle Schools Cleveland Middle
High Schools Cleveland High
Others
Senior Community No
Tax ID 041f F 013.01
Security Features Smoke Detector(s)
Acceptable Financing Cash, Conventional, FHA, USDA Loan, VA Loan
Listing Terms Cash, Conventional, FHA, USDA Loan, VA Loan
Special Listing Condition Standard
Virtual Tour https://my.matterport.com/show/?m=AXXYTwprMxK


"My job is to find and attract mastery-based agents to the office, protect the culture, and make sure everyone is happy! "






