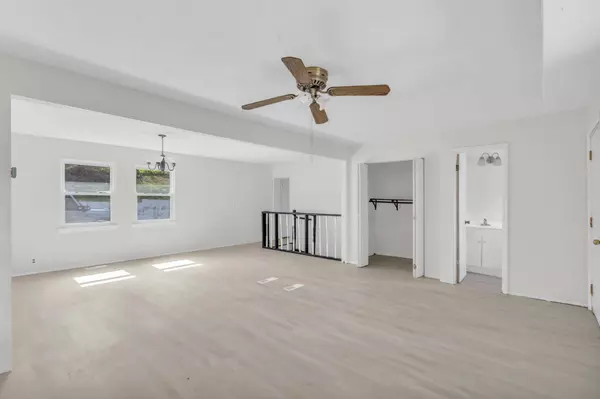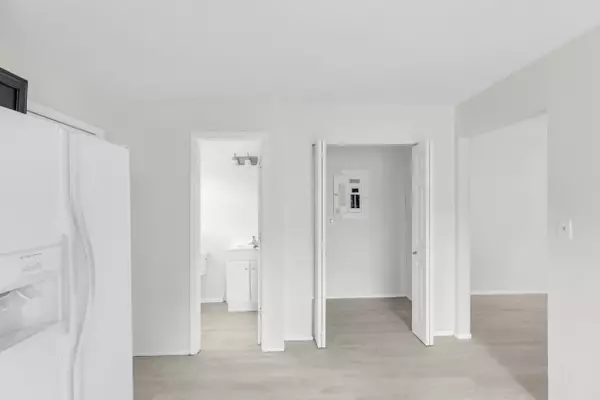
5 Beds
4 Baths
2,209 SqFt
5 Beds
4 Baths
2,209 SqFt
Key Details
Property Type Single Family Home
Sub Type Single Family Residence
Listing Status Active
Purchase Type For Sale
Square Footage 2,209 sqft
Price per Sqft $113
Subdivision Warren Terr
MLS Listing ID 1517025
Bedrooms 5
Full Baths 2
Half Baths 2
Year Built 1978
Lot Size 0.440 Acres
Acres 0.44
Lot Dimensions 100X190
Property Sub-Type Single Family Residence
Source Greater Chattanooga REALTORS®
Property Description
5 Beds, 4 Baths, Pool, Garage—All Under $250K!
This well-maintained 5-bedroom, 4-bath home offers a perfect blend of space, style, and convenience—just 10 to 15 minutes from the heart of downtown Chattanooga. Inside, you'll find fresh updates throughout, including new paint, modern light fixtures, and durable new flooring that brings a clean, cohesive look to the living spaces.
The home features two full bathrooms for added functionality, along with two additional half baths—perfect for families or those who love to entertain. The layout offers flexibility for bedrooms, home offices, or guest space.
Step outside to a large backyard complete with an above-ground pool—ideal for relaxing or entertaining in the warmer months. A detached two-car garage with a matching metal roof adds both curb appeal and practical storage.
With a solid structure, tasteful updates, and room to grow, this property is waiting to welcome its next chapter.
Location
State GA
County Walker
Area 0.44
Rooms
Family Room Yes
Basement Finished
Dining Room true
Interior
Heating Central
Cooling Central Air
Fireplace No
Window Features Aluminum Frames
Appliance Electric Range, Electric Oven
Heat Source Central
Laundry Laundry Closet
Exterior
Exterior Feature Lighting, Private Yard, Storage
Parking Features Driveway, Garage, Off Street
Garage Spaces 2.0
Garage Description Driveway, Garage, Off Street
Pool Above Ground, Outdoor Pool
Utilities Available Cable Available, Electricity Available, Phone Available, Water Connected
Roof Type Metal
Porch Covered, Front Porch, Porch, Rear Porch
Total Parking Spaces 2
Garage Yes
Building
Lot Description Back Yard, Gentle Sloping, Sloped Down
Faces -Head north on McFarland Ave toward Lakeview Dr -Turn right onto Lakeview Dr -Turn left onto Happy Valley Rd -Turn left onto Travis Rd 13 Travis Rd will be on your right.
Story Two
Foundation Block
Sewer Septic Tank
Water Public
Additional Building Garage(s)
Structure Type Block
Schools
Elementary Schools Stone Creek Elementary School
Middle Schools Rossville Middle
High Schools Ridgeland High School
Others
Senior Community No
Tax ID 0176 010
Acceptable Financing Cash, Conventional, FHA, VA Loan
Listing Terms Cash, Conventional, FHA, VA Loan


"My job is to find and attract mastery-based agents to the office, protect the culture, and make sure everyone is happy! "






