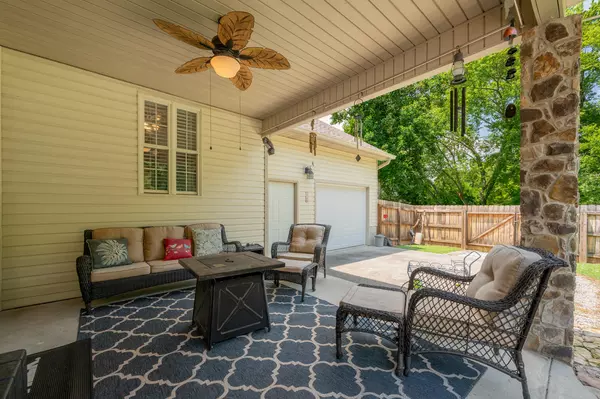
3 Beds
2 Baths
2,450 SqFt
3 Beds
2 Baths
2,450 SqFt
Key Details
Property Type Single Family Home
Sub Type Single Family Residence
Listing Status Pending
Purchase Type For Sale
Square Footage 2,450 sqft
Price per Sqft $220
MLS Listing ID 1516534
Bedrooms 3
Full Baths 2
Year Built 1997
Lot Size 1.300 Acres
Acres 1.3
Lot Dimensions 190X269
Property Sub-Type Single Family Residence
Source Greater Chattanooga REALTORS®
Property Description
The oversized two-car garage offers plenty of space, complete with a dedicated storage room, and there's even a third garage at the rear of the home—perfect for car enthusiasts—with high ceilings to accommodate a lift and wiring for an air compressor.
Step out back and enjoy your own private oasis. The fully fenced yard surrounds a sparkling inground pool with a new liner andpump (2023), a spacious covered patio, and ample space for entertaining. Two separate outbuildings (12x14 and 12x40) offer great potential for storage, workshops, or creative projects.
Inside, no detail was overlooked: fresh paint, refinished hardwood floors, new trim and door hardware, upgraded tile in all bathrooms, updated light fixtures, and Kohler plumbing fixtures throughout. The kitchen boasts all-new stainless steel appliances, granite countertops, a high-end chef's sink, and a charming breakfast area. The primary suite is a standout with a walk-in closet designed by Chattanooga Closets and a spa-like bathroom featuring a skylight, custom walk-in shower with a Kohler shower system, and custom vanities. Guests will enjoy a relaxing soak in the Kohler bubble massage tub in the second full bath.
Major system upgrades include a new roof and Velux skylights (2019), new HVAC (2018), exterior lighting (2018), crawl space underlayment with lighting, and a new septic system (2023).
This home offers the perfect combination of space, functionality, and luxury-
Location
State GA
County Catoosa
Area 1.3
Rooms
Family Room Yes
Dining Room true
Interior
Cooling Ceiling Fan(s), Central Air, Electric
Inclusions Pool Equipment including new high end sweeping system.
Fireplace Yes
Appliance Dishwasher
Exterior
Exterior Feature Outdoor Grill, Private Yard, Rain Gutters, Storage
Parking Features Concrete, Driveway, Garage, Garage Door Opener, Garage Faces Front, Garage Faces Rear, Off Street
Garage Spaces 3.0
Garage Description Attached, Concrete, Driveway, Garage, Garage Door Opener, Garage Faces Front, Garage Faces Rear, Off Street
Community Features None
Utilities Available Cable Connected, Electricity Connected, Natural Gas Connected, Phone Connected, Underground Utilities
Total Parking Spaces 3
Garage Yes
Building
Faces Hwy 41 South to right on N. Three Notch road your new home will be on your left. Sign on property.
Foundation Block, Brick/Mortar
Sewer Septic Tank
Water Public
Structure Type Stone,Vinyl Siding
Schools
Elementary Schools Graysville Elementary School
Middle Schools Ringgold Middle
High Schools Ringgold High School
Others
Senior Community No
Tax ID 0021b-03200-C
Acceptable Financing Cash, Conventional, VA Loan
Listing Terms Cash, Conventional, VA Loan


"My job is to find and attract mastery-based agents to the office, protect the culture, and make sure everyone is happy! "






