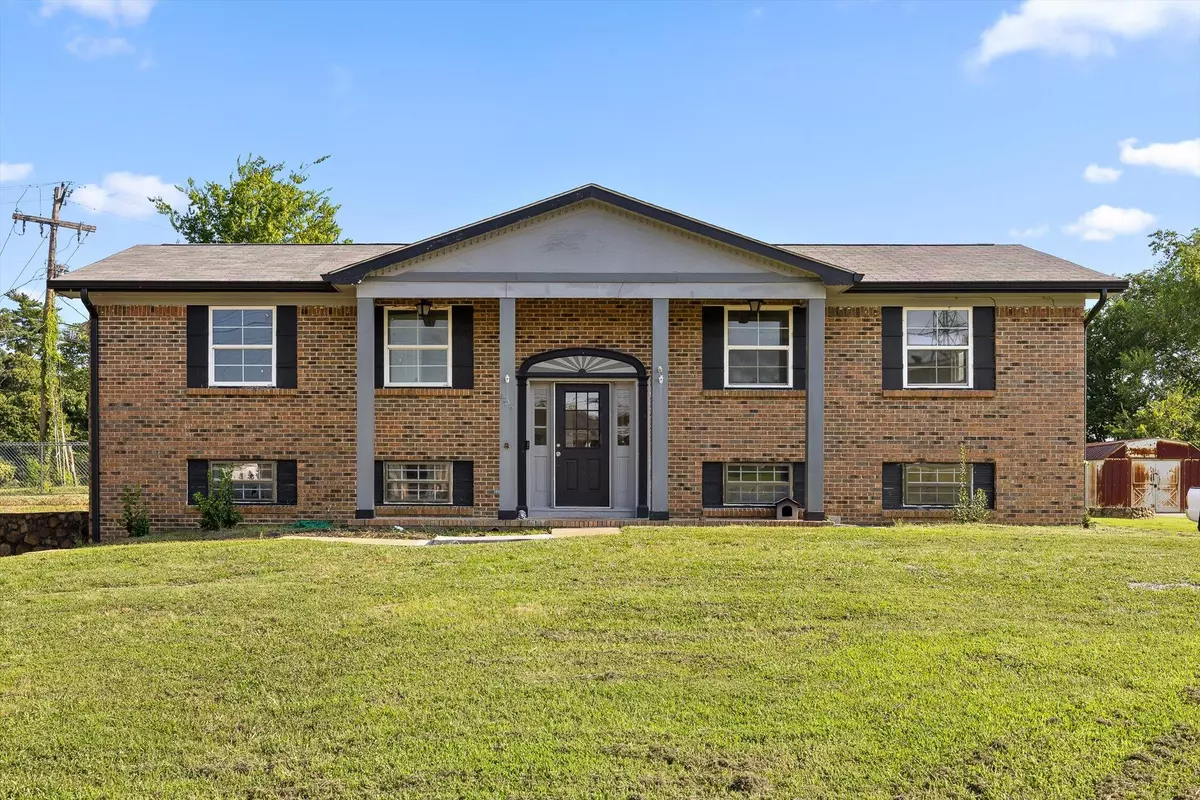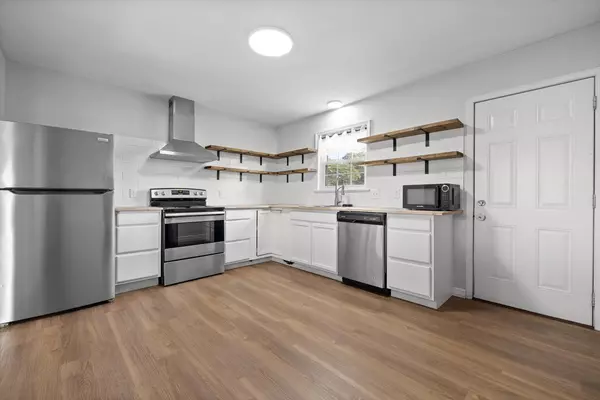
4 Beds
3 Baths
1,875 SqFt
4 Beds
3 Baths
1,875 SqFt
Key Details
Property Type Single Family Home
Sub Type Single Family Residence
Listing Status Active
Purchase Type For Sale
Square Footage 1,875 sqft
Price per Sqft $170
Subdivision Murray Hills
MLS Listing ID 1515794
Bedrooms 4
Full Baths 2
Half Baths 1
Year Built 1968
Lot Size 0.410 Acres
Acres 0.41
Lot Dimensions 215.2X207.5
Property Sub-Type Single Family Residence
Source Greater Chattanooga REALTORS®
Property Description
This well-loved home offers a flexible layout, including a finished basement with a private entrance that is perfect for a mother-in-law suite or guest space. While it could use a few personal touches and light TLC, it's a solid home with tons of character, just waiting for your vision to bring it to life.
Enjoy the peace of an established neighborhood, a fully fenced backyard ideal for pets and play, and ample space inside for spreading out, entertaining, or relaxing.
Whether you're looking for your next home or an investment opportunity, this one is full of promise and charm. Come see the possibilities today!
Location
State TN
County Hamilton
Area 0.41
Rooms
Family Room Yes
Basement Finished, Full
Dining Room true
Interior
Interior Features Tub/shower Combo
Heating Ceiling, Electric
Cooling Central Air, Electric
Flooring Concrete, Luxury Vinyl
Fireplace No
Appliance Refrigerator, Free-Standing Gas Range, Electric Water Heater, Dishwasher
Heat Source Ceiling, Electric
Exterior
Exterior Feature Rain Gutters
Parking Features Driveway, Garage, Garage Faces Side, Off Street
Garage Spaces 1.0
Garage Description Attached, Driveway, Garage, Garage Faces Side, Off Street
Utilities Available Cable Available, Electricity Connected, Phone Available, Sewer Connected, Water Connected
Roof Type Asphalt,Shingle
Total Parking Spaces 1
Garage Yes
Building
Lot Description Level
Faces Starting from downtown Chattanooga - Head east on Wilcox Blvd, Turn left onto Roanoke Ave, Continue onto Glass St, Turn left onto Campbell St, Turn left onto Murray Hills Dr, Turn right onto Lake Haven Dr, Turn right onto Tarpon Trail, House will be on your left.
Story Multi/Split, Two
Foundation Brick/Mortar, Stone
Sewer Public Sewer
Water Public
Structure Type Brick
Schools
Elementary Schools Harrison Elementary
Middle Schools Brown Middle
High Schools Central High School
Others
Senior Community No
Tax ID 129a G 019
Acceptable Financing Cash, Conventional
Listing Terms Cash, Conventional


"My job is to find and attract mastery-based agents to the office, protect the culture, and make sure everyone is happy! "






