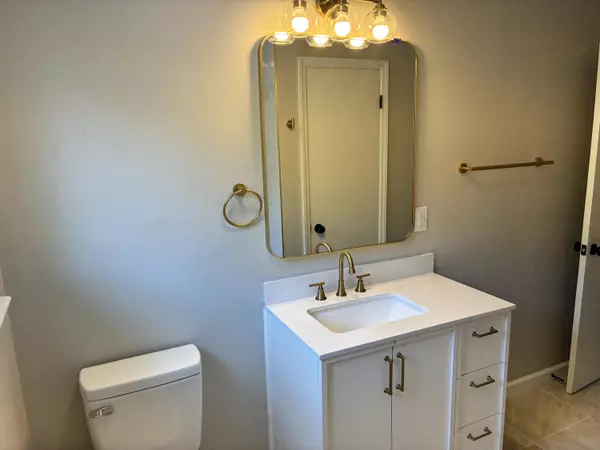
4 Beds
2 Baths
1,750 SqFt
4 Beds
2 Baths
1,750 SqFt
Key Details
Property Type Single Family Home
Sub Type Single Family Residence
Listing Status Active
Purchase Type For Sale
Square Footage 1,750 sqft
Price per Sqft $170
MLS Listing ID 1515486
Style A-Frame
Bedrooms 4
Full Baths 2
Year Built 1969
Lot Size 0.310 Acres
Acres 0.31
Lot Dimensions 90X151.33
Property Sub-Type Single Family Residence
Source Greater Chattanooga REALTORS®
Property Description
Step inside to discover a bright and open layout featuring luxury flooring, custom cabinetry, and top-of-the-line appliances. The gourmet kitchen is a showstopper, with sleek countertops, premium fixtures, and stainless steel appliances ready to impress.
With 3 spacious bedrooms upstairs and a fully finished basement, there's plenty of space to grow. The basement is perfect as a second living area, media room, or a private 4th bedroom—flexible enough to suit your lifestyle.
Outside, enjoy your own private retreat with a fenced backyard, ideal for pets, play, or entertaining. Whether you're hosting summer gatherings or relaxing after a long day, this space offers the privacy and freedom you crave.
Highlights:
Fully remodeled with luxury finishes
Modern kitchen with high-end appliances
3 bedrooms + finished basement (optional 4th bedroom or family room)
Fenced backyard
Convenient access to I-75, Hwy 153, and downtown Chattanooga
This move-in-ready home checks every box—style, space, and location. Don't miss your chance to own a stunning home in one of Chattanooga's most accessible areas.
📞 Schedule your private tour today!
Location
State TN
County Hamilton
Area 0.31
Interior
Interior Features Granite Counters
Heating Central, Natural Gas
Cooling Central Air, Electric
Fireplaces Type Basement, Family Room
Fireplace Yes
Appliance Refrigerator, Gas Water Heater, Electric Range
Heat Source Central, Natural Gas
Laundry In Basement
Exterior
Exterior Feature Rain Gutters
Parking Features Asphalt, Driveway
Garage Description Asphalt, Driveway
Community Features None
Utilities Available Cable Connected, Electricity Connected, Natural Gas Connected, Sewer Connected
View Rural
Roof Type Asphalt
Porch Porch
Garage No
Building
Faces Take Towerway Dr off of Bonny Oaks. House is on the left after a quarter mile.
Story Two
Foundation Block
Sewer Public Sewer
Water Public
Architectural Style A-Frame
Additional Building Shed(s)
Structure Type Block,Frame,Vinyl Siding
Schools
Elementary Schools Harrison Elementary
Middle Schools Dalewood Middle
High Schools Brainerd High
Others
Senior Community No
Tax ID 137b E 037
Acceptable Financing Cash, Conventional, FHA, USDA Loan, VA Loan
Listing Terms Cash, Conventional, FHA, USDA Loan, VA Loan


"My job is to find and attract mastery-based agents to the office, protect the culture, and make sure everyone is happy! "






