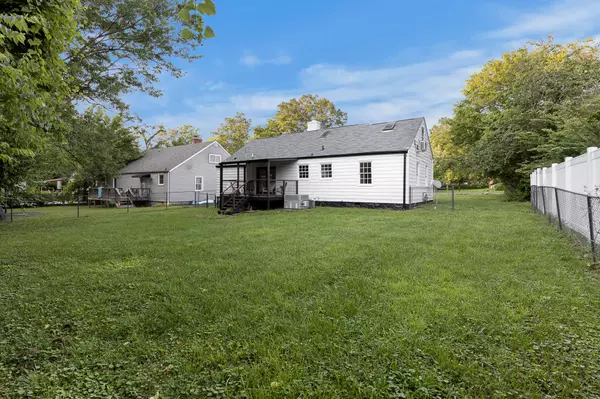
4 Beds
3 Baths
1,852 SqFt
4 Beds
3 Baths
1,852 SqFt
Open House
Sun Sep 28, 1:00pm - 3:00pm
Key Details
Property Type Single Family Home
Sub Type Single Family Residence
Listing Status Active
Purchase Type For Sale
Square Footage 1,852 sqft
Price per Sqft $170
MLS Listing ID 1514702
Style Contemporary
Bedrooms 4
Full Baths 3
Year Built 1930
Lot Size 0.260 Acres
Acres 0.26
Lot Dimensions 75X150
Property Sub-Type Single Family Residence
Source Greater Chattanooga REALTORS®
Property Description
Inside, you'll find a spacious open floorplan that blends functionality and warmth. A decorative gas fireplace anchors the living area, creating a cozy yet elegant ambiance that flows seamlessly into the kitchen and dining spaces. French doors open to a private, covered back porch with rich hardwood ceilings, where you can unwind while overlooking the expansive, flat backyard—perfect for entertaining or quiet evenings at home.
This thoughtfully designed home features three bedrooms and two full bathrooms on the main floor, including a serene primary suite complete with a luxurious steam shower. Upstairs, a bonus bedroom offers added flexibility, enhanced by a jetted soaking tub ideal for relaxing after a day out enjoying the neighborhood on foot.
With its ideal layout, stylish details, and walkable location, 109 Anderson Drive is more than a home—it's a lifestyle. Come see how comfort and community meet in one exceptional property.
Location
State TN
County Hamilton
Area 0.26
Interior
Interior Features High Speed Internet, Open Floorplan, Primary Downstairs
Heating Central, Natural Gas
Cooling Central Air
Flooring Carpet, Hardwood
Fireplaces Number 1
Fireplaces Type Gas Log, Living Room
Fireplace Yes
Window Features Skylight(s),Wood Frames
Appliance Refrigerator, Oven, Free-Standing Electric Range, Dishwasher
Heat Source Central, Natural Gas
Laundry Electric Dryer Hookup, Washer Hookup
Exterior
Exterior Feature None
Parking Features Off Street
Garage Description Off Street
Community Features None
Utilities Available Cable Available, Electricity Available, Phone Available, Sewer Connected
Roof Type Shingle
Porch Deck, Porch, Porch - Covered, Rear Porch
Garage No
Building
Lot Description Level
Faces I-75 NB, take exit 3B , merge onto TN-320 W/E Brainerd rd , in 1.4 miles turn left onto Anderson dr, address on right.
Story One and One Half
Foundation Block
Sewer Public Sewer
Water Public
Architectural Style Contemporary
Structure Type Aluminum Siding
Schools
Elementary Schools East Brainerd Elementary
Middle Schools East Hamilton
High Schools East Hamilton
Others
Senior Community No
Tax ID 158i A 010
Security Features Smoke Detector(s)
Acceptable Financing Cash, Conventional, FHA, VA Loan
Listing Terms Cash, Conventional, FHA, VA Loan


"My job is to find and attract mastery-based agents to the office, protect the culture, and make sure everyone is happy! "






