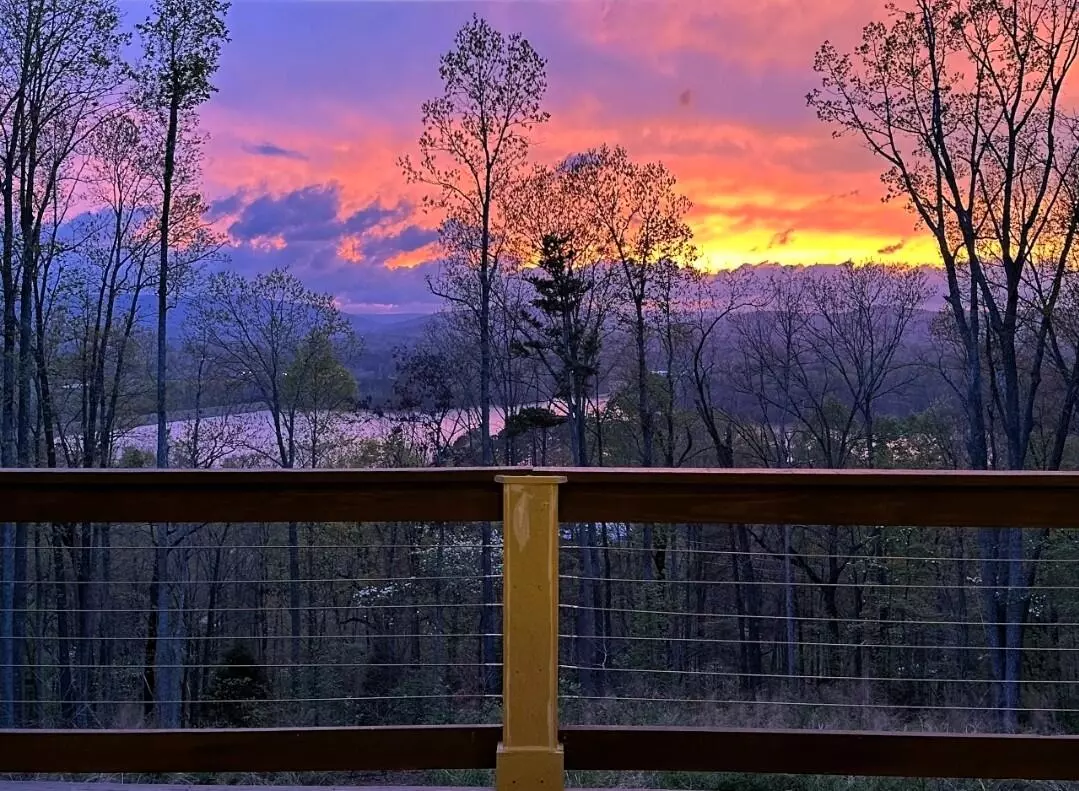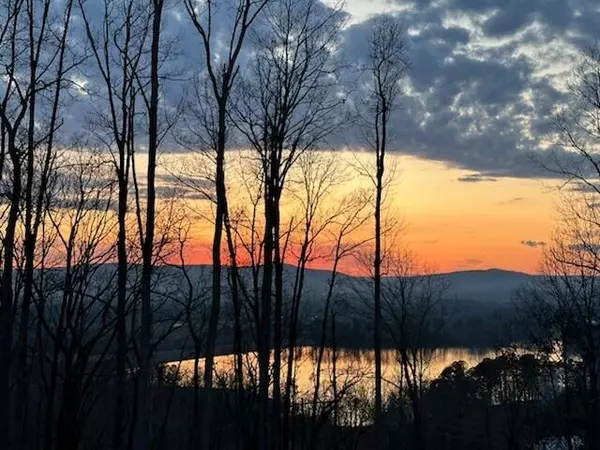
5 Beds
3 Baths
4,342 SqFt
5 Beds
3 Baths
4,342 SqFt
Key Details
Property Type Single Family Home
Sub Type Single Family Residence
Listing Status Active
Purchase Type For Sale
Square Footage 4,342 sqft
Price per Sqft $322
MLS Listing ID 1514666
Style Ranch
Bedrooms 5
Full Baths 3
Year Built 2022
Lot Size 71.890 Acres
Acres 71.89
Property Sub-Type Single Family Residence
Source Greater Chattanooga REALTORS®
Property Description
This expansive 72-acre property offers incredible panoramic views of Lookout Mountain and Queen City Lake, just minutes from downtown LaFayette and a short drive to Chattanooga. The custom 5-bedroom, 3-bath home was thoughtfully constructed with 2x6 framing on a poured concrete foundation and finished with Hardie board siding and real stone for lasting durability and timeless curb appeal.
Inside, you'll find spacious living areas designed for comfort and versatility. The full walkout basement includes a living room with gas fireplace, kitchenette, private bedrooms, and a safe room/storm shelter—perfect for multi-generational living or guest quarters. Dual laundry setups—one just off the master suite and another downstairs—add everyday convenience.
The master suite is a true retreat with dual vanities and separate his-and-hers water closets. Step outside to enjoy the peaceful scenery, stunning lake views, and colorful sunsets from the back deck.
Zoned A2 with dual road frontage, this property is ideal for a private homestead, family estate, or even a small development. Opportunities like this don't come often—schedule your private tour today.
Location
State GA
County Walker
Area 71.89
Rooms
Basement Finished, Full
Interior
Interior Features Bookcases, Breakfast Bar, Breakfast Room, Cathedral Ceiling(s), Ceiling Fan(s), Crown Molding, Double Vanity, High Ceilings, In-Law Floorplan, Kitchen Island, Natural Woodwork, Open Floorplan, Pantry, Recessed Lighting, Soaking Tub, Split Bedrooms, Stone Counters, Storage, Tray Ceiling(s), Walk-In Closet(s), Wet Bar, Other
Heating Central, Electric, Heat Pump
Cooling Central Air, Electric
Flooring Ceramic Tile, Luxury Vinyl
Fireplaces Number 2
Fireplaces Type Basement, Dining Room, Gas Log, Living Room, Wood Burning
Equipment Call Listing Agent, Negotiable
Fireplace Yes
Window Features Insulated Windows,Vinyl Frames
Appliance Tankless Water Heater, Stainless Steel Appliance(s), Self Cleaning Oven, Microwave, Ice Maker, Gas Water Heater, Gas Range, Free-Standing Refrigerator, Free-Standing Gas Range, Dishwasher
Heat Source Central, Electric, Heat Pump
Laundry In Basement, Laundry Room, Lower Level, Main Level, Multiple Locations
Exterior
Exterior Feature Balcony
Parking Features Driveway, Gravel
Garage Description Driveway, Gravel
Pool None
Utilities Available Cable Available, Electricity Connected, Phone Available, Water Connected, Propane
View Lake, Ridge
Roof Type Asphalt,Composition,Shingle
Porch Covered, Porch - Covered, Rear Porch, Side Porch
Garage No
Building
Lot Description Agricultural, Back Yard, Brow Lot, Corner Lot, Front Yard, Gentle Sloping, Many Trees, Private, Rural, Views, Wooded
Faces South on Hwy 27 through Rock Spring, turn South onto Hwy 27 Bypass, Turn left onto Round Pond Rd., pass Ringgold Rd. and look for sign on the left.
Story Two
Foundation Block
Sewer Septic Tank
Water Public
Architectural Style Ranch
Additional Building Other, See Remarks
Structure Type Cement Siding
Schools
Elementary Schools North Lafayette Elem School
Middle Schools Lafayette Middle
High Schools Lafayette High
Others
Senior Community No
Tax ID 0333 035a
Security Features Smoke Detector(s)
Acceptable Financing Cash, Conventional, FHA, USDA Loan, VA Loan
Listing Terms Cash, Conventional, FHA, USDA Loan, VA Loan
Special Listing Condition Standard
Virtual Tour https://drive.google.com/file/d/1jFvBInPSLovYho137pK2zXk8Ds_J6_MV/view?usp=drive_link


"My job is to find and attract mastery-based agents to the office, protect the culture, and make sure everyone is happy! "






