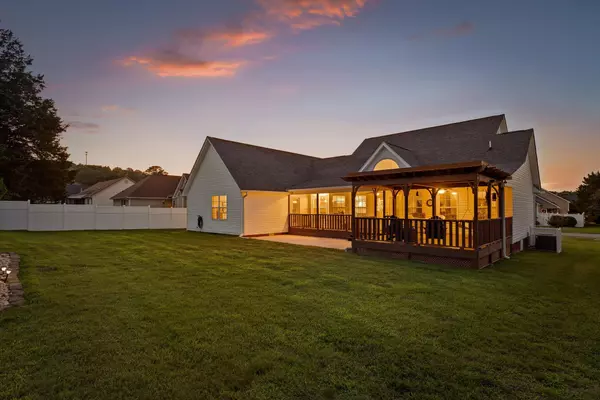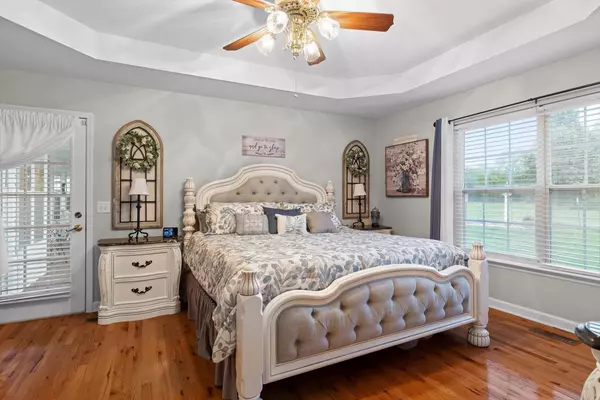
3 Beds
2 Baths
2,033 SqFt
3 Beds
2 Baths
2,033 SqFt
Key Details
Property Type Single Family Home
Sub Type Single Family Residence
Listing Status Pending
Purchase Type For Sale
Square Footage 2,033 sqft
Price per Sqft $208
Subdivision Old Mill Trace
MLS Listing ID 1514588
Style Ranch
Bedrooms 3
Full Baths 2
HOA Fees $200/ann
Year Built 2002
Lot Size 10,454 Sqft
Acres 0.24
Lot Dimensions 83x125
Property Sub-Type Single Family Residence
Source Greater Chattanooga REALTORS®
Property Description
Welcome to 102 Water Mill Trace, a meticulously maintained, move-in ready home in the desirable Old Mill Trace subdivision of Ringgold, GA, just 15 minutes from downtown Chattanooga and minutes to I-75.
This home offers a split-bedroom floor plan with 3 bedrooms and 2 full baths on the main level, plus a versatile bonus room above the garage—ideal for a home office, guest suite, or media room. Beautiful hardwood floors run through the main living areas, and the primary suite features tray ceilings, private deck access, a double vanity, jetted tub, linen closet, and oversized walk-in closet. The additional bedrooms also have spacious walk-in closets for ample storage.
The kitchen is equipped with quartz countertops, KitchenAid appliances, pantry, and breakfast nook, and opens to a bright, airy living room with soaring ceilings, a gas log fireplace, abundant natural light, and a new Andersen moon window for improved efficiency. A formal dining room off the foyer offers the perfect setting for gatherings.
Enjoy the outdoors on the large back deck with covered pergola, perfect for year-round entertaining, or relax on the inviting front porch. A full crawlspace encapsulation with dehumidifier adds long-term comfort and peace of mind.
Recent updates & highlights:
New Andersen moon window
Full crawlspace encapsulation with dehumidifier
Hardwood floors in main living areas
Quartz kitchen countertops & KitchenAid appliances
Large deck with covered pergola
Located in a quiet, well-kept community close to shopping, dining, and top-rated Catoosa County schools, this home blends comfort, quality, and convenience.
Don't miss your chance to own this beautiful Ringgold home. Schedule your private showing today!
Location
State GA
County Catoosa
Area 0.24
Interior
Interior Features Breakfast Nook, Cathedral Ceiling(s), Ceiling Fan(s), Crown Molding, Double Vanity, En Suite, High Ceilings, Kitchen Island, Open Floorplan, Pantry, Primary Downstairs, Recessed Lighting, Separate Shower, Split Bedrooms, Storage, Tray Ceiling(s), Tub/shower Combo, Walk-In Closet(s), Whirlpool Tub
Heating Central, Electric
Cooling Ceiling Fan(s), Central Air, Electric
Flooring Carpet, Hardwood
Fireplaces Type Family Room, Gas Log
Equipment Dehumidifier
Fireplace Yes
Window Features Bay Window(s),Insulated Windows,Screens,Vinyl Frames
Appliance Water Heater, Refrigerator, Microwave, Free-Standing Electric Range, Disposal, Dishwasher, Convection Oven
Heat Source Central, Electric
Laundry In Hall, Laundry Room
Exterior
Exterior Feature Rain Gutters
Parking Features Concrete, Driveway, Garage, Garage Faces Front
Garage Spaces 2.0
Garage Description Attached, Concrete, Driveway, Garage, Garage Faces Front
Community Features Playground, Sidewalks
Utilities Available Electricity Connected, Water Connected, Underground Utilities
Amenities Available Other
Roof Type Asphalt
Porch Covered, Deck, Patio, Porch - Covered
Total Parking Spaces 2
Garage Yes
Building
Lot Description Back Yard, Front Yard, Garden, Landscaped, Level
Faces Interstate 75 South, Exit #350 Battlefield Parkway, turn right, drive approx 2 miles, turn right at Old Mill Road (next to CVS) Go 1 mile, turn right into Old Mill trace subdivision. Home is on the right. Sign in yard.
Story One and One Half
Foundation Block
Sewer Public Sewer
Water Public
Architectural Style Ranch
Additional Building Pergola
Structure Type Brick,Vinyl Siding
Schools
Elementary Schools Battlefield Elementary
Middle Schools Heritage Middle
High Schools Heritage High School
Others
Senior Community No
Tax ID 0021j-131
Security Features Smoke Detector(s)
Acceptable Financing Cash, Conventional, FHA, VA Loan
Listing Terms Cash, Conventional, FHA, VA Loan


"My job is to find and attract mastery-based agents to the office, protect the culture, and make sure everyone is happy! "






