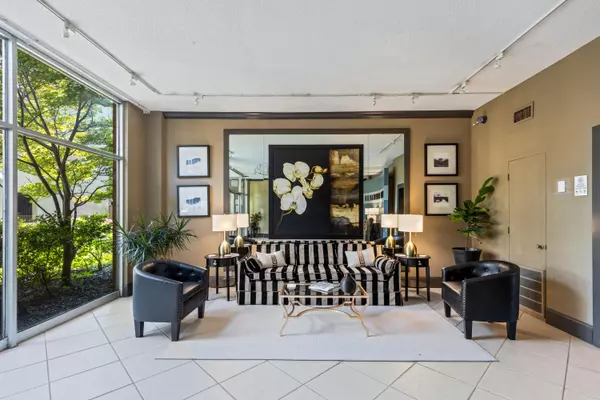
2 Beds
2 Baths
1,175 SqFt
2 Beds
2 Baths
1,175 SqFt
Key Details
Property Type Condo
Sub Type Condominium
Listing Status Active
Purchase Type For Sale
Square Footage 1,175 sqft
Price per Sqft $259
Subdivision The Pinnacle
MLS Listing ID 1513588
Style Contemporary
Bedrooms 2
Full Baths 2
HOA Fees $466/mo
Year Built 1974
Lot Dimensions 0x0x0x0
Property Sub-Type Condominium
Source Greater Chattanooga REALTORS®
Property Description
Welcome to The Pinnacle, Unit 11G where luxury meets convenience! This beautifully updated & spacious 2-bedroom, 2-bathroom condo offers breathtaking city views, modern finishes, and an unbeatable lifestyle.
Features Include: Spacious open-concept layout with tasteful designer paint and updated flooring - Gourmet kitchen with granite countertops and stainless steel appliances - Primary bathroom with luxurious heated floors for year-round comfort - Two generously sized bedrooms, including a primary suite with an en-suite bathroom - Two dedicated parking spaces for convenience and security - convenient proximity to the elevator.
Community Amenities: Sparkling pool and relaxing lounge areas - Private theater room for entertainment - Stylish community room perfect for gatherings - Gated property with a pet-friendly area
Live the elevated lifestyle at The Pinnacle - where comfort, style, and stunning views come together.
Location
State TN
County Hamilton
Interior
Interior Features Ceiling Fan(s), En Suite, Granite Counters, Walk-In Closet(s)
Heating Central, Electric
Cooling Central Air
Flooring Carpet, Tile
Inclusions Free-standing range - Refrigerator - Dishwasher - Microwave oven
Fireplace No
Appliance Refrigerator, Microwave, Free-Standing Electric Range, Disposal, Dishwasher
Heat Source Central, Electric
Laundry Common Area, Laundry Room
Exterior
Exterior Feature Balcony, Outdoor Grill
Parking Features Assigned, Concrete, Garage, Paved
Garage Description Assigned, Concrete, Garage, Paved
Pool Community, Fenced, In Ground, Outdoor Pool
Community Features Fitness Center, Pool
Utilities Available Electricity Connected, Sewer Connected, Water Connected
Amenities Available Barbecue, Electricity, Elevator(s), Fitness Center, Gated, Laundry, Parking, Party Room, Pool, Security, Trash, Water
View City
Porch Covered, Deck, Patio
Garage No
Building
Faces Hwy 127 to Signal Mountain Road to Redbank - Right On Dayton - R East Frontage Road - Left on Stringers Ridge - 1131 Stringers Ridge on the Right.
Story One
Sewer Public Sewer
Water Public
Architectural Style Contemporary
Structure Type Block
Schools
Elementary Schools Red Bank Elementary
Middle Schools Red Bank Middle
High Schools Red Bank High School
Others
HOA Fee Include Electricity,Maintenance Grounds,Maintenance Structure,Security,Trash,Utilities,Water
Senior Community No
Tax ID 126n C 003 C116
Security Features Security Gate,Smoke Detector(s)
Acceptable Financing Cash, Conventional
Listing Terms Cash, Conventional


"My job is to find and attract mastery-based agents to the office, protect the culture, and make sure everyone is happy! "






