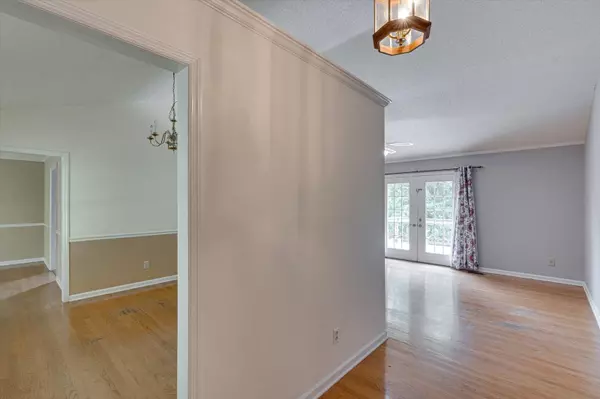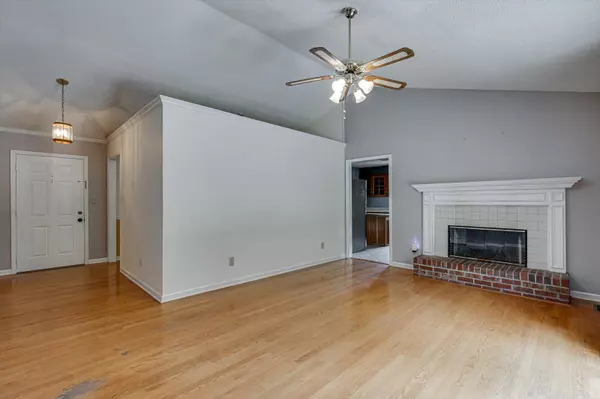
3 Beds
2 Baths
1,726 SqFt
3 Beds
2 Baths
1,726 SqFt
Key Details
Property Type Single Family Home
Sub Type Single Family Residence
Listing Status Active
Purchase Type For Sale
Square Footage 1,726 sqft
Price per Sqft $194
Subdivision Foxfire
MLS Listing ID 1514049
Style Ranch
Bedrooms 3
Full Baths 2
Year Built 1992
Lot Size 0.560 Acres
Acres 0.56
Lot Dimensions 112 x 245 x 117 x 205
Property Sub-Type Single Family Residence
Source Greater Chattanooga REALTORS®
Property Description
Seller is providing new buyer a 1 year limited home warranty with Choice Home Warranty.
Property being sold As-Is.
Location
State TN
County Bradley
Area 0.56
Rooms
Basement Full, Unfinished
Dining Room true
Interior
Interior Features Ceiling Fan(s), Pantry, Separate Dining Room, Walk-In Closet(s)
Heating Central, Electric
Cooling Ceiling Fan(s), Central Air, Electric
Flooring Hardwood, Tile
Fireplaces Number 1
Fireplaces Type Living Room, Wood Burning
Fireplace Yes
Appliance Water Heater, Washer/Dryer, Vented Exhaust Fan, Stainless Steel Appliance(s), Oven, Ice Maker, Free-Standing Refrigerator, Free-Standing Electric Range, Dishwasher
Heat Source Central, Electric
Laundry Electric Dryer Hookup, Laundry Room, Main Level
Exterior
Exterior Feature Rain Gutters
Parking Features Concrete, Driveway, Garage, Garage Door Opener
Garage Spaces 2.0
Garage Description Attached, Concrete, Driveway, Garage, Garage Door Opener
Pool None
Community Features None
Utilities Available Cable Available, Electricity Connected, Phone Available, Water Connected
Roof Type Shingle
Porch Rear Porch
Total Parking Spaces 2
Garage Yes
Building
Lot Description Back Yard
Faces From 1-75, take exit 27. Turn right on Michigan Avenue. Turn left on Foxfire. Turn left on Steeple Chase. Home is the left. Sign in yard.
Story One
Sewer Septic Tank
Water Public
Architectural Style Ranch
Structure Type Wood Siding
Schools
Elementary Schools Park View Elementary
Middle Schools Lake Forest Middle School
High Schools Bradley Central High
Others
Senior Community No
Tax ID 051h C 009.00
Security Features Fire Alarm
Acceptable Financing Cash, Conventional, FHA, VA Loan
Listing Terms Cash, Conventional, FHA, VA Loan
Special Listing Condition Standard


"My job is to find and attract mastery-based agents to the office, protect the culture, and make sure everyone is happy! "






