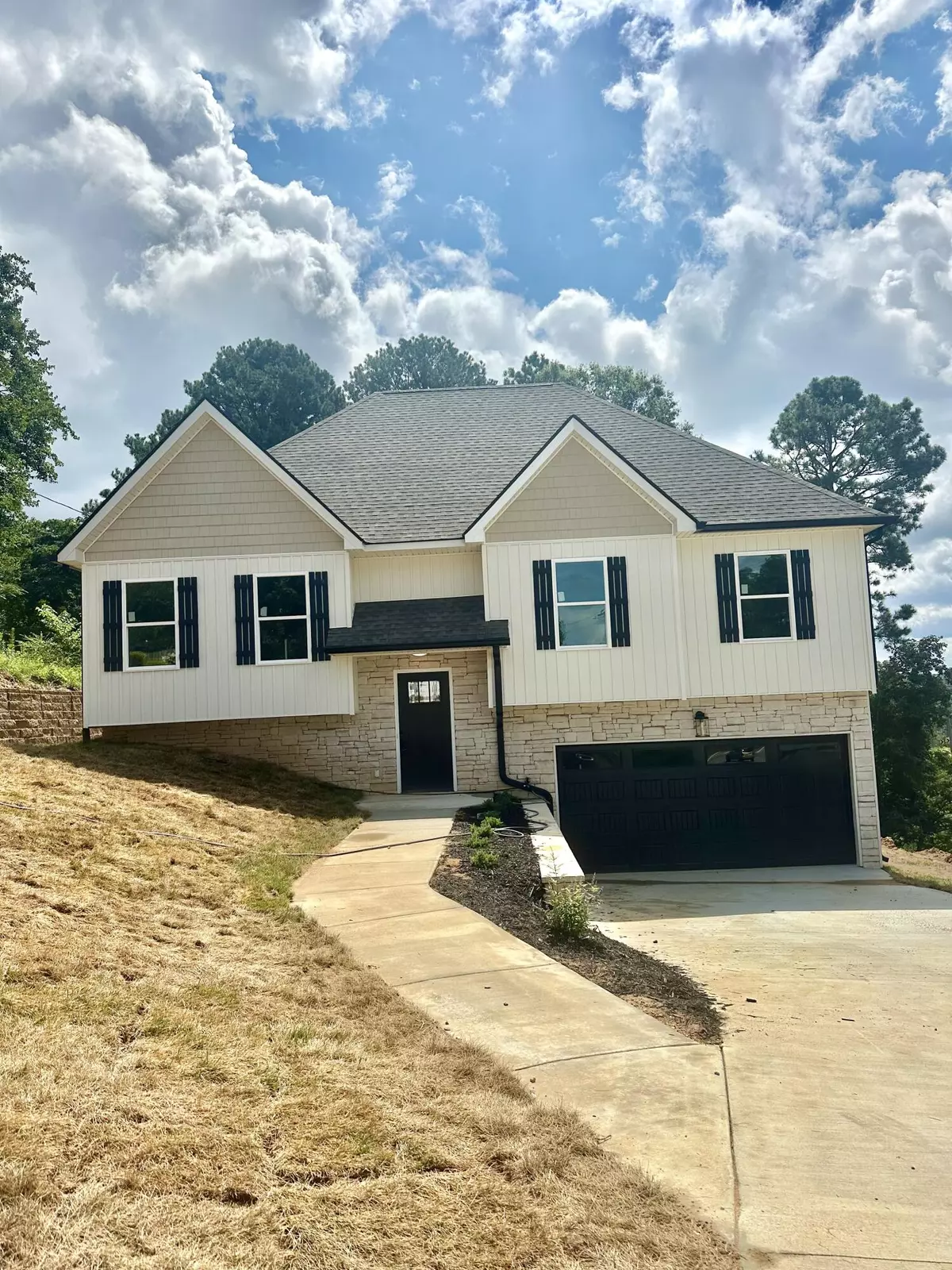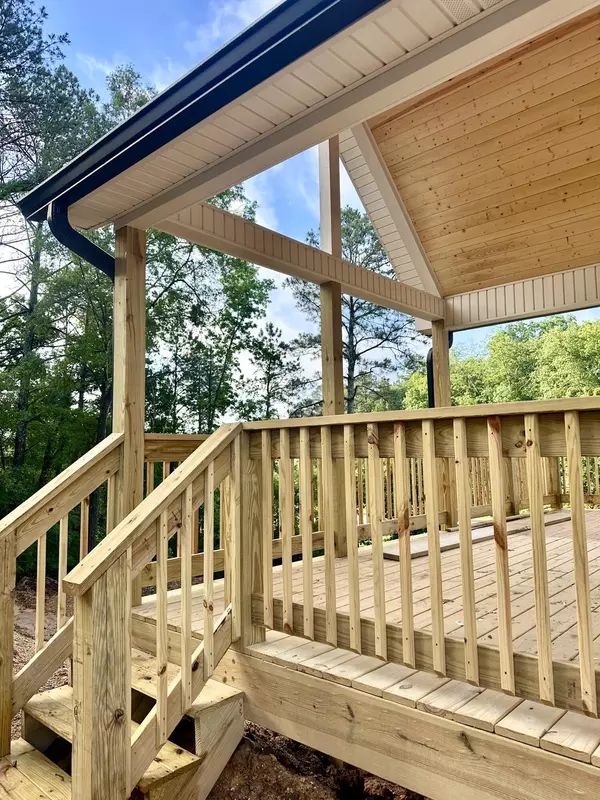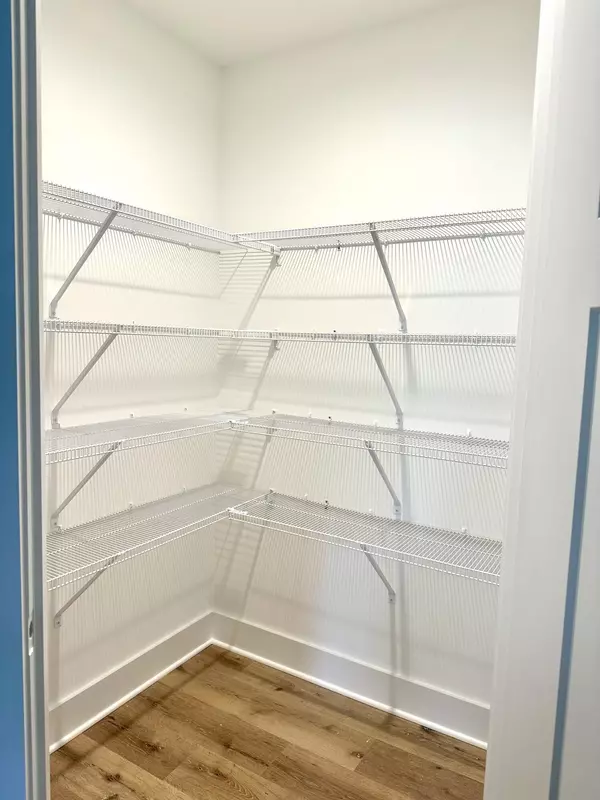
4 Beds
3 Baths
2,000 SqFt
4 Beds
3 Baths
2,000 SqFt
Key Details
Property Type Single Family Home
Sub Type Single Family Residence
Listing Status Active
Purchase Type For Sale
Square Footage 2,000 sqft
Price per Sqft $174
Subdivision Boyd Highlands
MLS Listing ID 1513538
Style Split Foyer
Bedrooms 4
Full Baths 3
Year Built 2025
Lot Size 1.090 Acres
Acres 1.09
Lot Dimensions 114X302X224X128X108X155
Property Sub-Type Single Family Residence
Source Greater Chattanooga REALTORS®
Property Description
Location
State GA
County Catoosa
Area 1.09
Rooms
Basement Finished, Partial
Interior
Heating Central
Cooling Central Air
Flooring Luxury Vinyl
Fireplaces Type Electric
Fireplace Yes
Appliance Refrigerator, Microwave, Electric Water Heater, Electric Oven, Dishwasher
Heat Source Central
Exterior
Exterior Feature None
Parking Features Basement, Concrete, Driveway, Garage, Garage Faces Front
Garage Spaces 2.0
Garage Description Attached, Basement, Concrete, Driveway, Garage, Garage Faces Front
Utilities Available Electricity Connected, Sewer Connected, Water Connected
Porch Covered, Deck
Total Parking Spaces 2
Garage Yes
Building
Faces Take Exit 1 (East Ridge) and take Ringgold Road/Hwy 41 South. From Highway 41 turn onto W Highland Dr and the house is the first house on the right at the entrance of the subdivision.
Foundation Block, Slab
Sewer Public Sewer
Water Public
Architectural Style Split Foyer
Structure Type Block,Stone,Stucco,Vinyl Siding
Schools
Elementary Schools Graysville Elementary School
Middle Schools Ringgold Middle
High Schools Ringgold High School
Others
Senior Community No
Tax ID 0019e-097
Acceptable Financing Cash, Conventional, FHA, VA Loan
Listing Terms Cash, Conventional, FHA, VA Loan


"My job is to find and attract mastery-based agents to the office, protect the culture, and make sure everyone is happy! "






