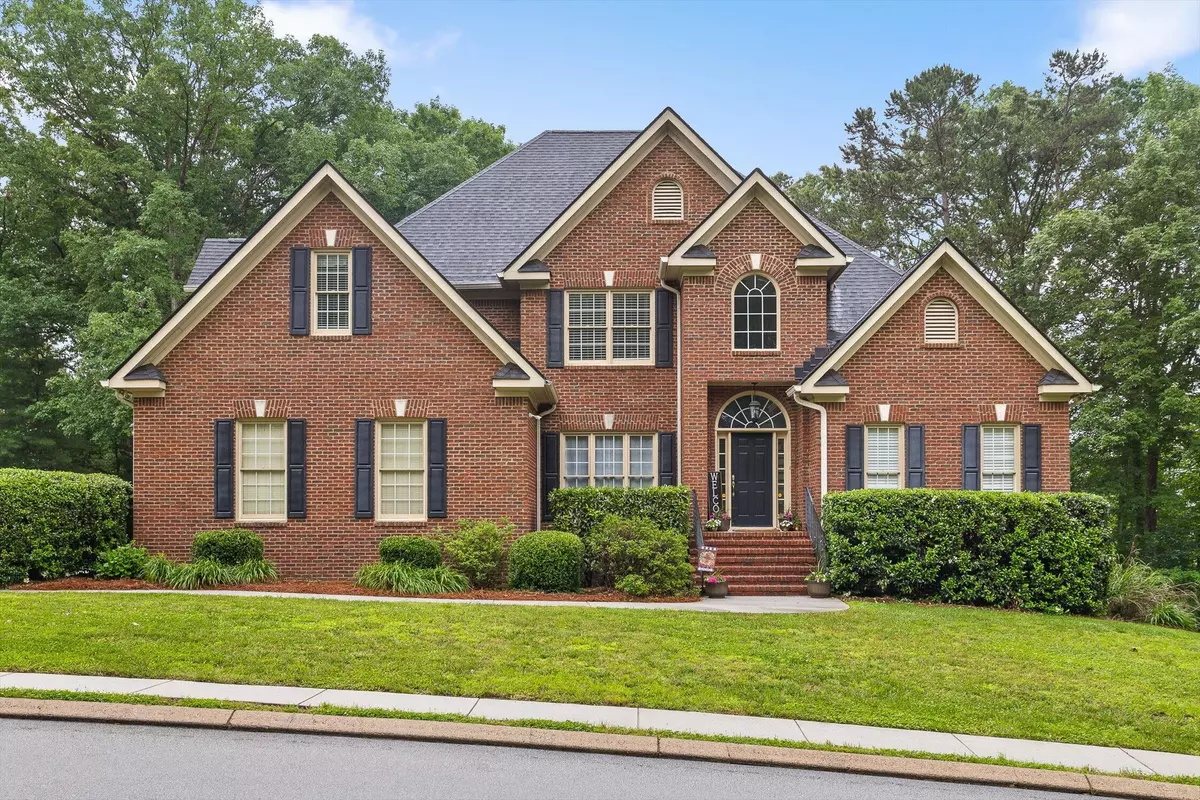
4 Beds
4 Baths
3,176 SqFt
4 Beds
4 Baths
3,176 SqFt
Key Details
Property Type Single Family Home
Sub Type Single Family Residence
Listing Status Pending
Purchase Type For Sale
Square Footage 3,176 sqft
Price per Sqft $235
Subdivision Emerald Bay
MLS Listing ID 1513448
Bedrooms 4
Full Baths 3
Half Baths 1
HOA Fees $500/ann
Year Built 2005
Lot Dimensions 157.95X181.54
Property Sub-Type Single Family Residence
Source Greater Chattanooga REALTORS®
Property Description
Location
State TN
County Hamilton
Rooms
Basement Full, Unfinished
Dining Room true
Interior
Interior Features Ceiling Fan(s), Granite Counters, High Ceilings, Open Floorplan, Pantry, Primary Downstairs, Separate Dining Room, Separate Shower, Tub/shower Combo, Walk-In Closet(s), Whirlpool Tub
Heating Electric, Natural Gas
Cooling Central Air, Electric, Multi Units
Flooring Carpet, Hardwood, Tile
Fireplaces Number 1
Fireplaces Type Gas Log, Living Room
Fireplace Yes
Window Features Wood Frames
Appliance Tankless Water Heater, Microwave, Gas Water Heater, Gas Range, Disposal, Dishwasher, Convection Oven
Heat Source Electric, Natural Gas
Laundry Electric Dryer Hookup, Washer Hookup
Exterior
Exterior Feature Fire Pit
Parking Features Basement, Garage Door Opener, Kitchen Level
Garage Spaces 3.0
Garage Description Attached, Basement, Garage Door Opener, Kitchen Level
Pool Community, None
Community Features Clubhouse, Pool, Sidewalks
Utilities Available Cable Available, Electricity Available, Phone Available, Underground Utilities
Amenities Available Pool
Roof Type Shingle
Porch Deck, Patio
Total Parking Spaces 3
Garage Yes
Building
Lot Description Level
Faces Follow US-27 N and use the right lane to take the US-27 exit toward Dayton. Turn right onto Highwater Rd. Turn right onto Old Dayton Pike. Turn left onto Lee Pike. Turn left onto Emerald Bay Dr. Home will be on the right.
Story Two
Foundation Brick/Mortar, Concrete Perimeter
Sewer Septic Tank
Water Public
Structure Type Brick,Other
Schools
Elementary Schools North Hamilton Co Elementary
Middle Schools Soddy-Daisy Middle
High Schools Soddy-Daisy High
Others
Senior Community No
Tax ID 033m D 006
Security Features Smoke Detector(s)
Acceptable Financing Cash, Conventional, FHA, VA Loan
Listing Terms Cash, Conventional, FHA, VA Loan


"My job is to find and attract mastery-based agents to the office, protect the culture, and make sure everyone is happy! "






