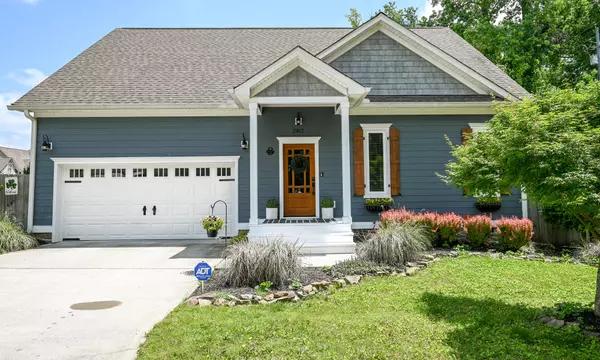
4 Beds
3 Baths
2,077 SqFt
4 Beds
3 Baths
2,077 SqFt
Key Details
Property Type Single Family Home
Sub Type Single Family Residence
Listing Status Active
Purchase Type For Sale
Square Footage 2,077 sqft
Price per Sqft $206
Subdivision Old Freewill Village
MLS Listing ID 1512427
Style Contemporary
Bedrooms 4
Full Baths 2
Half Baths 1
Year Built 2017
Lot Size 6,534 Sqft
Acres 0.15
Lot Dimensions 72x107x66x24x83
Property Sub-Type Single Family Residence
Source Greater Chattanooga REALTORS®
Property Description
Welcome to this stunning and well-maintained home convenientley located near I-75. With 4 spacious bedrroms, one easily used as a bonus room, this home offers plenty of flexibility for your lifestyle. Features you will love-
*Primary suite on the main level for added convenience
*2.5 bathrooms thoughtfully designed for comfort
*Beautiful custom cabinetry throughout
*Gorgeous hardwood pine floors across the main level
*Cozy fireplace in the great room with beautiful tounge and groove cathedrial ceilings
*Huge walk-in closets for all your storage needs
*Dual HVAC units ensuring year round comfort
*Encapsulated crawl space for efficency and peace of mind
Step outsid to a beautifully privacy fenced backyard, perfect for entertaining, complete with a pergola for outdoor gatherings.
This home has been lovingly cared for and is in pristine condition- truly move-in ready. Don't miss this rare opportunity to own a home with so many extras in a prime location.
Location
State TN
County Bradley
Area 0.15
Rooms
Family Room Yes
Interior
Interior Features Beamed Ceilings, Cathedral Ceiling(s), Ceiling Fan(s), Crown Molding, Double Closets, Double Vanity, Eat-in Kitchen, En Suite, Entrance Foyer, Granite Counters, High Ceilings, High Speed Internet, Plumbed, Primary Downstairs, Recessed Lighting, Separate Shower, Split Bedrooms, Tray Ceiling(s), Walk-In Closet(s)
Heating Central, Electric
Cooling Ceiling Fan(s), Central Air, Electric, Multi Units
Flooring Carpet, Ceramic Tile, Wood
Fireplaces Number 1
Fireplaces Type Electric, Living Room
Equipment None
Fireplace Yes
Window Features Blinds,Insulated Windows,Vinyl Frames
Appliance Stainless Steel Appliance(s), Self Cleaning Oven, Plumbed For Ice Maker, Microwave, Electric Water Heater, Electric Range, Disposal, Dishwasher
Heat Source Central, Electric
Laundry Electric Dryer Hookup, In Hall, Laundry Closet, Main Level, Washer Hookup
Exterior
Exterior Feature Private Yard, Rain Gutters, Smart Lock(s)
Parking Features Concrete, Driveway, Garage, Garage Door Opener, Garage Faces Front
Garage Spaces 2.0
Garage Description Attached, Concrete, Driveway, Garage, Garage Door Opener, Garage Faces Front
Pool None
Community Features Curbs, Sidewalks, Street Lights
Utilities Available Cable Available, Cable Connected, Electricity Available, Electricity Connected, Phone Available, Sewer Available, Sewer Connected, Water Available, Water Connected
Roof Type Asphalt,Shingle
Porch Deck, Front Porch, Patio, Side Porch
Total Parking Spaces 2
Garage Yes
Building
Lot Description Back Yard, Corner Lot, Cul-De-Sac, Few Trees, Landscaped, Level
Faces 25th Street/Georgetown Road, left onto Candies Lane, at the light, continue onto Old Freewill Road, home is on the right.
Story Two
Foundation Brick/Mortar
Sewer Public Sewer
Water Public
Architectural Style Contemporary
Additional Building Pergola
Structure Type HardiPlank Type
Schools
Elementary Schools Candy'S Creek Cherokee Elementary
Middle Schools Cleveland Middle
High Schools Cleveland High
Others
Senior Community No
Tax ID 032m H 006.00
Security Features Security System Owned,Smoke Detector(s)
Acceptable Financing Cash, FHA, VA Loan
Listing Terms Cash, FHA, VA Loan
Special Listing Condition Standard


"My job is to find and attract mastery-based agents to the office, protect the culture, and make sure everyone is happy! "






