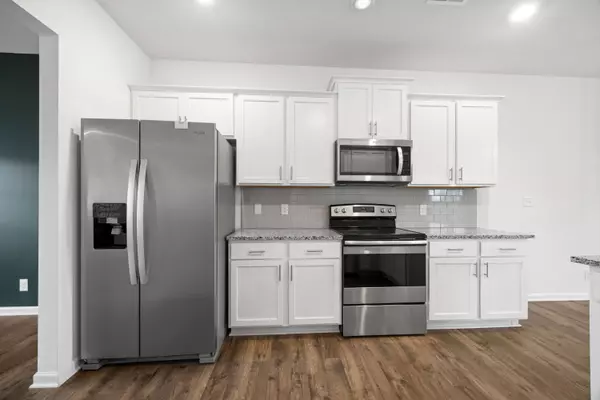
5 Beds
3 Baths
2,476 SqFt
5 Beds
3 Baths
2,476 SqFt
Key Details
Property Type Single Family Home
Sub Type Single Family Residence
Listing Status Active
Purchase Type For Sale
Square Footage 2,476 sqft
Price per Sqft $169
Subdivision Huntley Meadows
MLS Listing ID 1511148
Style Contemporary
Bedrooms 5
Full Baths 3
HOA Fees $250/ann
Year Built 2020
Lot Size 6,534 Sqft
Acres 0.15
Lot Dimensions 54X120
Property Sub-Type Single Family Residence
Source Greater Chattanooga REALTORS®
Property Description
Nestled in the sought-after Huntley Meadows community, this 5-bedroom, 3-bathroom home offers a perfect blend of comfort, style, and functionality. Spanning 2,476 sq ft, the residence features an open-concept design centered around a cozy fireplace, ideal for both entertaining and everyday living.
Key Features:
Main-Level Bedroom & Full Bath: Conveniently located on the first floor, this bedroom and adjacent full bath provide flexibility for guests or those seeking a master-on-main setup.
Gourmet Kitchen: The chef-inspired kitchen boasts stainless steel appliances, granite countertops, and ample cabinetry, offering both beauty and functionality.
Formal Dining Room: A designated dining area enhances the home's entertaining capabilities, perfect for family meals or hosting guests.
Spacious Master Suite: Upstairs, the expansive master bedroom features a vaulted ceiling and a generous walk-in closet. The en-suite bath includes double vanities, a soaking tub, and a separate shower, creating a luxurious retreat.
Private Backyard: The fully fenced backyard, with a wooden privacy fence, offers a serene outdoor space. A covered patio with a pitched roof provides additional space for relaxation or entertaining.
Two-Car Garage: The attached two-car garage leads directly into the home, eliminating steps and enhancing convenience.
Location
State GA
County Catoosa
Area 0.15
Rooms
Dining Room true
Interior
Interior Features Ceiling Fan(s), Chandelier, Crown Molding, Double Vanity, En Suite, Granite Counters, High Ceilings, In-Law Floorplan, Open Floorplan, Pantry, Recessed Lighting, Separate Dining Room, Storage, Tray Ceiling(s)
Heating Central, Electric
Cooling Central Air, Electric
Flooring Carpet, Laminate, Tile
Fireplaces Number 1
Fireplaces Type Electric, Living Room, Other
Equipment None
Fireplace Yes
Window Features Blinds,Shutters,Vinyl Frames
Appliance Refrigerator, Microwave, Electric Water Heater, Electric Range, Dishwasher
Heat Source Central, Electric
Laundry Electric Dryer Hookup, Gas Dryer Hookup, In Hall, Laundry Closet, Upper Level, Washer Hookup
Exterior
Exterior Feature Gas Grill, Private Yard, Rain Gutters, Smart Lock(s), Other
Parking Features Concrete, Driveway, Garage, Garage Door Opener, Garage Faces Front, Kitchen Level, Off Street, Paver Block
Garage Spaces 2.0
Garage Description Attached, Concrete, Driveway, Garage, Garage Door Opener, Garage Faces Front, Kitchen Level, Off Street, Paver Block
Pool None
Community Features Sidewalks
Utilities Available Electricity Connected, Sewer Connected, Water Connected, Underground Utilities
Amenities Available None
Roof Type Shingle
Porch Front Porch, Porch - Covered, Rear Porch
Total Parking Spaces 2
Garage Yes
Building
Lot Description Back Yard, Cleared, Front Yard, Level, Private
Faces From Ringgold Rd, take Mack Smith Rd to Huntley Meadows, turn left. Go right on Huntley Meadows Dr. The home will be on the left. Sign in yard
Story Two
Foundation Permanent, Slab
Sewer Public Sewer
Water Public
Architectural Style Contemporary
Additional Building None
Structure Type Stone,Vinyl Siding
Schools
Elementary Schools West Side Elementary
Middle Schools Lakeview Middle
High Schools Lakeview-Ft. Oglethorpe
Others
Senior Community No
Tax ID 0011e-090
Security Features Smoke Detector(s)
Acceptable Financing Cash, Conventional, FHA, USDA Loan, VA Loan
Listing Terms Cash, Conventional, FHA, USDA Loan, VA Loan
Special Listing Condition Standard


"My job is to find and attract mastery-based agents to the office, protect the culture, and make sure everyone is happy! "






