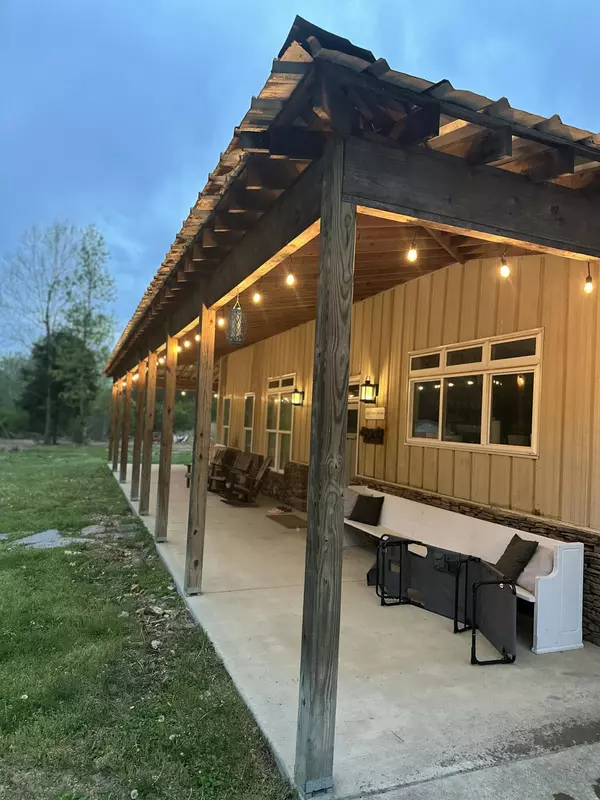
6 Beds
4 Baths
4,500 SqFt
6 Beds
4 Baths
4,500 SqFt
Key Details
Property Type Single Family Home
Sub Type Single Family Residence
Listing Status Active
Purchase Type For Sale
Square Footage 4,500 sqft
Price per Sqft $255
MLS Listing ID 1510816
Style Other
Bedrooms 6
Full Baths 4
Year Built 2018
Lot Size 21.000 Acres
Acres 21.0
Lot Dimensions 21
Property Sub-Type Single Family Residence
Source Greater Chattanooga REALTORS®
Property Description
Location
State GA
County Walker
Area 21.0
Rooms
Family Room Yes
Dining Room true
Interior
Interior Features Bar, Double Shower, Double Vanity, Granite Counters, High Speed Internet, Kitchen Island, Open Floorplan, Pantry, Recessed Lighting, Storage, Tub/shower Combo, Walk-In Closet(s)
Heating Central
Cooling Central Air, Electric
Flooring Concrete
Fireplaces Number 1
Fireplaces Type Great Room
Equipment Generator
Fireplace Yes
Appliance Water Purifier Owned, Tankless Water Heater, Gas Cooktop, Double Oven, Built-In Electric Oven
Heat Source Central
Laundry Laundry Room
Exterior
Exterior Feature Playground
Parking Features Concrete, Driveway
Garage Spaces 2.0
Garage Description Attached, Concrete, Driveway
Community Features Pond
Utilities Available Cable Connected, Electricity Connected, Phone Connected, Sewer Connected, Water Connected
Roof Type Metal
Porch Covered, Porch
Total Parking Spaces 2
Garage Yes
Building
Lot Description Agricultural, Rolling Slope, Rural, Wooded
Faces Hwy 27 S to LaFayette, just south of Walmart turn right onto Hwy 136 West, go approx. 3 miles and turn Left onto Dripping Springs rd. property approx. 1.6 miles on Right. concrete driveway.
Story One
Foundation Slab
Sewer Septic Tank
Water Well
Architectural Style Other
Structure Type Metal Siding
Schools
Elementary Schools Gilbert Elementary School
Middle Schools Lafayette Middle
High Schools Lafayette High
Others
Senior Community No
Tax ID 0296 012
Acceptable Financing Cash, Conventional
Listing Terms Cash, Conventional


"My job is to find and attract mastery-based agents to the office, protect the culture, and make sure everyone is happy! "






