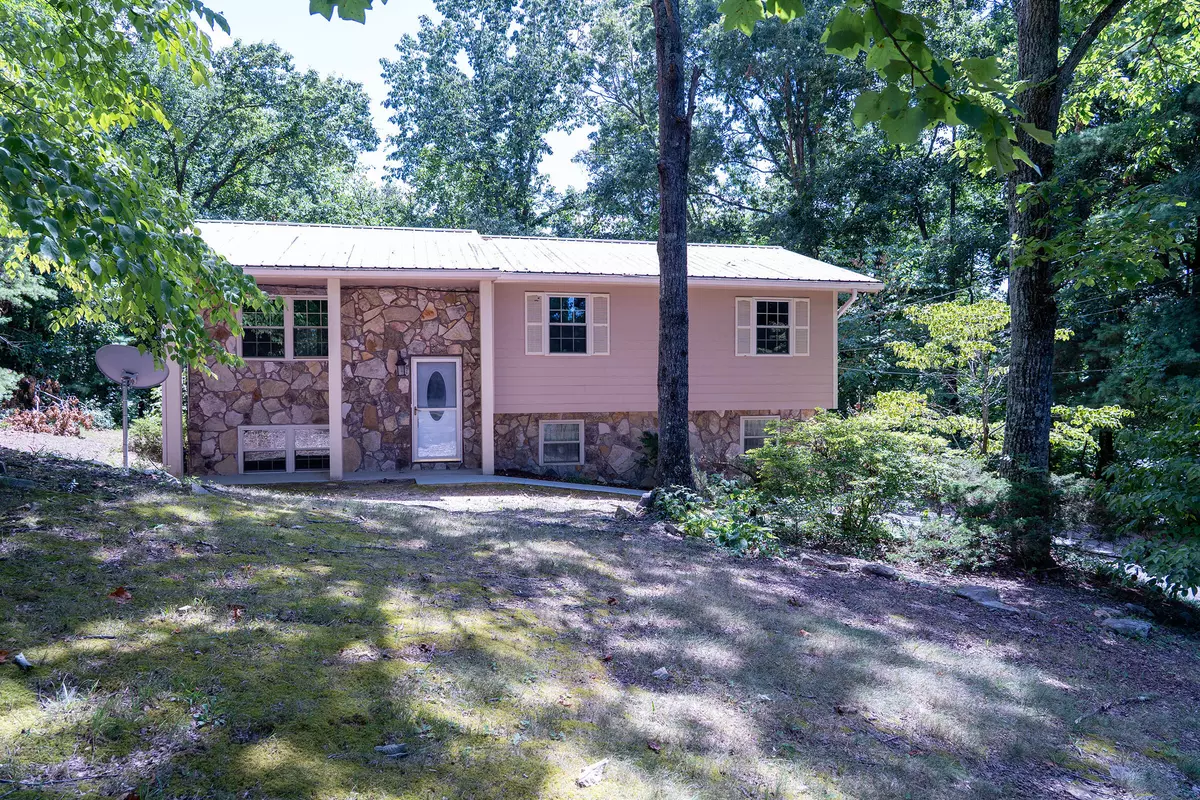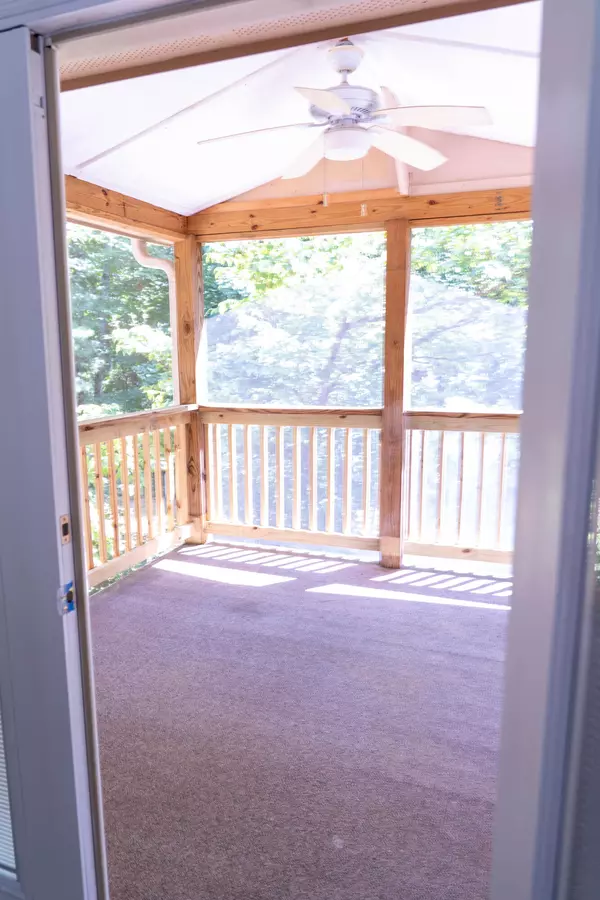
4 Beds
3 Baths
2,100 SqFt
4 Beds
3 Baths
2,100 SqFt
Key Details
Property Type Single Family Home
Sub Type Single Family Residence
Listing Status Active
Purchase Type For Sale
Square Footage 2,100 sqft
Price per Sqft $166
Subdivision Lorie Hills
MLS Listing ID 1507729
Style Split Foyer
Bedrooms 4
Full Baths 3
Year Built 1985
Lot Size 0.500 Acres
Acres 0.5
Lot Dimensions 120X181
Property Sub-Type Single Family Residence
Source Greater Chattanooga REALTORS®
Property Description
Location
State GA
County Catoosa
Area 0.5
Rooms
Basement Finished
Interior
Interior Features Entrance Foyer, Open Floorplan, Pantry, Sitting Area, Smart Thermostat, Stone Counters, Storage, Tub/shower Combo
Heating Central, Electric, Heat Pump
Cooling Central Air, Electric
Flooring Carpet, Luxury Vinyl
Equipment Satellite Dish
Fireplace No
Window Features Double Pane Windows,Screens
Appliance Tankless Water Heater, Instant Hot Water, Gas Water Heater, Gas Range, Exhaust Fan, Disposal, Dishwasher
Heat Source Central, Electric, Heat Pump
Laundry In Bathroom, Laundry Room, Lower Level
Exterior
Exterior Feature Storage
Parking Features Asphalt, Driveway, Garage, Garage Door Opener, Off Street, Paved
Garage Spaces 2.0
Garage Description Attached, Asphalt, Driveway, Garage, Garage Door Opener, Off Street, Paved
Utilities Available Cable Connected, Electricity Connected, Natural Gas Connected, Sewer Not Available, Water Connected
Roof Type Metal
Porch Covered, Front Porch, Porch - Screened, Rear Porch
Total Parking Spaces 2
Garage Yes
Building
Lot Description Back Yard, Cul-De-Sac, Paved
Faces Take exit 350 onto Battlefield Pkwy and turn right. Turn left onto Three Notch Road and then right onto Boynton Dr. In about 2 miles turn right onto Joe Tike Dr. House is located in the cul-de-sac on the left.
Story Two
Foundation Block
Sewer Septic Tank
Water Public
Architectural Style Split Foyer
Additional Building Garage(s), Shed(s), Storage
Structure Type HardiPlank Type,Stone
Schools
Elementary Schools Battlefield Elementary
Middle Schools Heritage Middle
High Schools Heritage High School
Others
Senior Community No
Tax ID 0014c-020
Acceptable Financing Cash, Conventional, FHA, VA Loan
Listing Terms Cash, Conventional, FHA, VA Loan


"My job is to find and attract mastery-based agents to the office, protect the culture, and make sure everyone is happy! "






