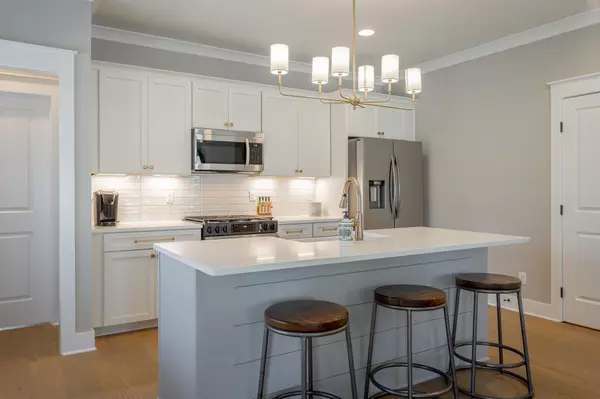
4 Beds
3 Baths
2,214 SqFt
4 Beds
3 Baths
2,214 SqFt
Open House
Sun Sep 28, 2:00pm - 5:00pm
Key Details
Property Type Single Family Home
Sub Type Single Family Residence
Listing Status Active
Purchase Type For Sale
Square Footage 2,214 sqft
Price per Sqft $259
Subdivision Paxton Pointe
MLS Listing ID 1502631
Style Other
Bedrooms 4
Full Baths 3
HOA Fees $650/ann
Year Built 2024
Lot Size 10,890 Sqft
Acres 0.25
Lot Dimensions 75X150
Property Sub-Type Single Family Residence
Source Greater Chattanooga REALTORS®
Property Description
Location
State TN
County Hamilton
Area 0.25
Interior
Interior Features Beamed Ceilings, Ceiling Fan(s), Crown Molding, Double Vanity, Eat-in Kitchen, En Suite, Entrance Foyer, High Ceilings, High Speed Internet, Kitchen Island, Open Floorplan, Pantry, Plumbed, Primary Downstairs, Recessed Lighting, Separate Shower, Soaking Tub, Split Bedrooms, Stone Counters, Tray Ceiling(s), Vaulted Ceiling(s), Walk-In Closet(s)
Heating Central, Electric, Natural Gas
Cooling Ceiling Fan(s), Central Air, Electric, Multi Units
Flooring Carpet, Ceramic Tile
Fireplaces Number 1
Fireplaces Type Gas Log, Living Room, Ventless
Fireplace Yes
Window Features Clad
Appliance Tankless Water Heater, Stainless Steel Appliance(s), Plumbed For Ice Maker, Microwave, Gas Water Heater, Free-Standing Gas Range, Disposal, Dishwasher
Heat Source Central, Electric, Natural Gas
Laundry Laundry Room, Main Level
Exterior
Exterior Feature Rain Gutters
Parking Features Concrete, Driveway, Garage, Garage Door Opener, Garage Faces Front
Garage Spaces 2.0
Garage Description Attached, Concrete, Driveway, Garage, Garage Door Opener, Garage Faces Front
Pool None
Community Features None
Utilities Available Electricity Connected, Natural Gas Connected, Sewer Connected, Underground Utilities
Roof Type Shingle
Porch Covered, Deck, Front Porch, Rear Porch
Total Parking Spaces 2
Garage Yes
Building
Lot Description Sprinklers In Front
Faces North on Hixson Pike from Highway 153, turn left on Thrasher Pike, Paxton Pointe will be on your left, stay straight the home is on your right, lot 3
Story Two
Foundation Block, Permanent
Sewer Public Sewer
Water Public
Architectural Style Other
Structure Type HardiPlank Type
Schools
Elementary Schools Middle Valley Elementary
Middle Schools Hixson Middle
High Schools Hixson High
Others
HOA Fee Include Other
Senior Community No
Tax ID 083o D 005
Acceptable Financing Cash, Conventional, FHA, VA Loan
Listing Terms Cash, Conventional, FHA, VA Loan
Special Listing Condition Standard


"My job is to find and attract mastery-based agents to the office, protect the culture, and make sure everyone is happy! "






